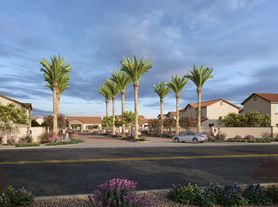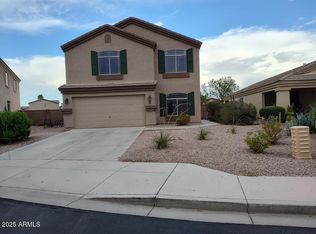This 3-bedroom, 2-bath home in Glennwilde Groves offers 1,511 sq ft of functional living. The kitchen features granite counters, upgraded cabinetry, gas range, and a refrigerator. Ceramic tile flooring runs through the main areas with no carpet. The primary suite includes dual sinks, tub, and shower. Added features include energy-efficient windows, 2'' blinds, and a water softener with R/O system. Laundry hookups in garage. Backyard is south-facing with no neighbors behind and low-maintenance landscaping. Community amenities include two pools, parks, sports fields, and catch-and-release lakes. Conveniently located near shopping, dining, and John Wayne Pkwy. Pets allowed.
Showings begin 9/30.
Available 10/06/2025
Security Deposit: 1x monthly rent
Cleaning Fee: $500 NR
Admin Fee: $250 NR
Pet Fee: $250 per pet NR
Resident Benefits Package*: $49.95/month
*Resident Benefit Package (RBP) Our program handles insurance, and more at a rate of $49.95/month, added to every property as a required program inclusive of renter's insurance. More details upon application.
If you provide your own insurance policy, the RBP cost will be reduced by the amount of the insurance premium billed $14.95 by Second Nature Insurance Services (NPN No. 20224621).
By submitting your information on this page you consent to being contacted by the Property Manager and RentEngine via SMS, phone, or email.
House for rent
$1,599/mo
42447 W Capistrano Dr, Maricopa, AZ 85138
3beds
1,511sqft
Price may not include required fees and charges.
Single family residence
Available now
Cats, dogs OK
Hookups laundry
2 Garage spaces parking
What's special
Laundry hookups in garageLow-maintenance landscapingGranite countersGas rangeUpgraded cabinetryEnergy-efficient windowsCeramic tile flooring
- 99 days |
- -- |
- -- |
Zillow last checked: 11 hours ago
Listing updated: November 19, 2025 at 11:45am
Travel times
Looking to buy when your lease ends?
Consider a first-time homebuyer savings account designed to grow your down payment with up to a 6% match & a competitive APY.
Facts & features
Interior
Bedrooms & bathrooms
- Bedrooms: 3
- Bathrooms: 2
- Full bathrooms: 2
Rooms
- Room types: Pantry
Appliances
- Included: Dishwasher, Disposal, Range Oven, Refrigerator, WD Hookup
- Laundry: Hookups, Washer Dryer Hookup
Features
- WD Hookup
- Flooring: Carpet, Tile
Interior area
- Total interior livable area: 1,511 sqft
Property
Parking
- Total spaces: 2
- Parking features: Parking Lot, Garage
- Has garage: Yes
- Details: Contact manager
Features
- Patio & porch: Patio
- Exterior features: Tennis Court(s), Washer Dryer Hookup
- Has private pool: Yes
- Fencing: Fenced Yard
Details
- Parcel number: 51241016
Construction
Type & style
- Home type: SingleFamily
- Property subtype: Single Family Residence
Condition
- Year built: 2008
Community & HOA
Community
- Features: Tennis Court(s)
HOA
- Amenities included: Pool, Tennis Court(s)
Location
- Region: Maricopa
Financial & listing details
- Lease term: 1 Year
Price history
| Date | Event | Price |
|---|---|---|
| 11/19/2025 | Price change | $1,599-1.6%$1/sqft |
Source: Zillow Rentals | ||
| 9/25/2025 | Price change | $1,625-4.4%$1/sqft |
Source: Zillow Rentals | ||
| 8/29/2025 | Listed for rent | $1,700-2.9%$1/sqft |
Source: Zillow Rentals | ||
| 1/31/2024 | Listing removed | -- |
Source: Zillow Rentals | ||
| 1/23/2024 | Listed for rent | $1,750+52.2%$1/sqft |
Source: Zillow Rentals | ||

