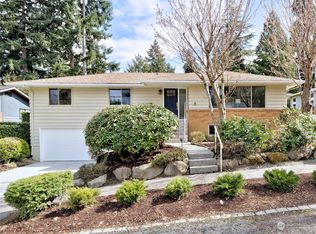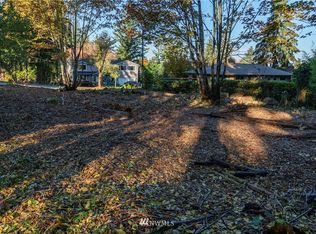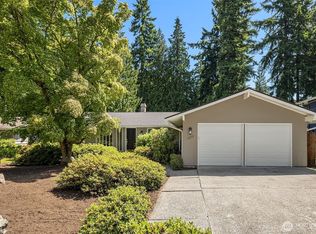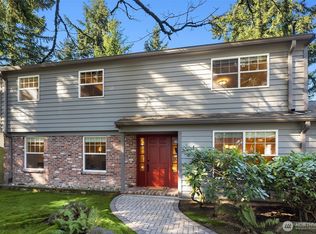Sold
Listed by:
Munetsugu Yokobe,
Skyline Properties, Inc.
Bought with: Safegate Real Estate
$2,140,000
4245 90th Avenue SE, Mercer Island, WA 98040
5beds
2,830sqft
Single Family Residence
Built in 1962
10,123.34 Square Feet Lot
$1,726,600 Zestimate®
$756/sqft
$3,658 Estimated rent
Home value
$1,726,600
$1.64M - $1.81M
$3,658/mo
Zestimate® history
Loading...
Owner options
Explore your selling options
What's special
Appraised at $2.4 million in 2022 (excluding the newly added three-car garage. ), This property saw significant upgrades in 2022; new flooring, a modern kitchen, fresh paint, AC and renovated bathrooms. The original 200-square-foot garage has been transformed into an additional den/office. A spacious 880s/f 3 car garage was added in 2024. The buyer needs to finish the garage drywall and front yard landscaping, with permits already secured by the seller. The backyard has been meticulously landscaped, creating a picturesque oasis. North Wood Elementary and MIH are within walking distance. Easy access to I-90. Sell in "as is" condition. After the front yard and garage are completed, the appraisal value shall be significantly higher.
Zillow last checked: 8 hours ago
Listing updated: July 02, 2024 at 02:32pm
Offers reviewed: May 28
Listed by:
Munetsugu Yokobe,
Skyline Properties, Inc.
Bought with:
Tina Chung
Safegate Real Estate
Source: NWMLS,MLS#: 2238228
Facts & features
Interior
Bedrooms & bathrooms
- Bedrooms: 5
- Bathrooms: 3
- Full bathrooms: 2
- 1/2 bathrooms: 1
- Main level bathrooms: 1
Primary bedroom
- Level: Second
Bedroom
- Level: Second
Bedroom
- Level: Second
Bedroom
- Level: Second
Bedroom
- Level: Second
Bathroom full
- Level: Second
Bathroom full
- Level: Second
Other
- Level: Main
Bonus room
- Level: Main
Den office
- Level: Main
Dining room
- Level: Main
Entry hall
- Level: Main
Kitchen with eating space
- Level: Main
Living room
- Level: Main
Utility room
- Level: Main
Heating
- Fireplace(s), Forced Air
Cooling
- Central Air
Appliances
- Included: Dishwashers_, Dryer(s), GarbageDisposal_, Refrigerators_, StovesRanges_, Washer(s), Dishwasher(s), Garbage Disposal, Refrigerator(s), Stove(s)/Range(s)
Features
- Flooring: Hardwood, Laminate, Vinyl, Carpet
- Doors: French Doors
- Number of fireplaces: 1
- Fireplace features: Main Level: 1, Fireplace
Interior area
- Total structure area: 2,830
- Total interior livable area: 2,830 sqft
Property
Parking
- Total spaces: 3
- Parking features: Attached Garage
- Attached garage spaces: 3
Features
- Levels: Two
- Stories: 2
- Entry location: Main
- Patio & porch: Hardwood, Wall to Wall Carpet, Laminate, French Doors, Walk-In Closet(s), Fireplace
Lot
- Size: 10,123 sqft
- Features: Paved, Electric Car Charging
Details
- Parcel number: 4457300190
- Zoning description: R9.6,Jurisdiction: City
- Special conditions: Standard
Construction
Type & style
- Home type: SingleFamily
- Architectural style: Traditional
- Property subtype: Single Family Residence
Materials
- Wood Siding
- Foundation: Poured Concrete
- Roof: Composition
Condition
- Good
- Year built: 1962
Utilities & green energy
- Electric: Company: PSE
- Sewer: Sewer Connected, Company: City of Mercer Island
- Water: Community, Company: City of Mercer Island
Community & neighborhood
Location
- Region: Mercer Island
- Subdivision: Mercer Island
Other
Other facts
- Listing terms: Cash Out,Conventional,FHA
- Cumulative days on market: 339 days
Price history
| Date | Event | Price |
|---|---|---|
| 6/28/2024 | Sold | $2,140,000+18.9%$756/sqft |
Source: | ||
| 5/30/2024 | Pending sale | $1,800,000$636/sqft |
Source: | ||
| 5/16/2024 | Listed for sale | $1,800,000+42.9%$636/sqft |
Source: | ||
| 7/31/2019 | Sold | $1,260,000$445/sqft |
Source: | ||
| 6/30/2019 | Pending sale | $1,260,000$445/sqft |
Source: Coast Properties #1456504 | ||
Public tax history
| Year | Property taxes | Tax assessment |
|---|---|---|
| 2024 | $13,068 +21.2% | $1,994,000 +27.4% |
| 2023 | $10,786 +0.3% | $1,565,000 -10.6% |
| 2022 | $10,751 +11.4% | $1,751,000 +33.8% |
Find assessor info on the county website
Neighborhood: 98040
Nearby schools
GreatSchools rating
- 10/10Northwood Elementary SchoolGrades: PK-5Distance: 0.3 mi
- 8/10Islander Middle SchoolGrades: 6-8Distance: 2.3 mi
- 10/10Mercer Island High SchoolGrades: 9-12Distance: 0.2 mi
Schools provided by the listing agent
- High: Mercer Isl High
Source: NWMLS. This data may not be complete. We recommend contacting the local school district to confirm school assignments for this home.
Sell for more on Zillow
Get a free Zillow Showcase℠ listing and you could sell for .
$1,726,600
2% more+ $34,532
With Zillow Showcase(estimated)
$1,761,132


