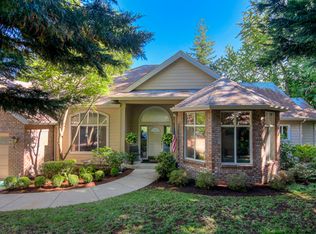Sold
$660,000
4245 Bent Tree Ln, Eugene, OR 97405
3beds
2,616sqft
Residential, Single Family Residence
Built in 1995
0.25 Acres Lot
$-- Zestimate®
$252/sqft
$3,259 Estimated rent
Home value
Not available
Estimated sales range
Not available
$3,259/mo
Zestimate® history
Loading...
Owner options
Explore your selling options
What's special
What a terrific South Eugene home with exceptional views from every window! This attractive contemporary is perched near the top of a private road and is truly one of a kind! Perfectly designed for its setting, each level offers spacious rooms plus the excellent separation of space. The light-filled great room is so inviting, with an eating bar, fireplace, cherry hardwood floors, vaulted ceiling, built-ins, and skylights. It is ideal for everyday living or gatherings. A nod to the 1960s is seen with the conversation pit and wet bar on the first floor. The primary suite occupies the top level, is very spacious, and has a large bedroom, personal deck, fully remodeled bathroom, and double walk-in closets. It includes a second room (office, nursery, or workout space). The 3rd level has two bedrooms and a full bathroom. Across the back is a large deck, which is perfect for barbecues and outdoor enjoyment. Many improvements and updates were made by the current owners: new carpet (steps & hall), laminate floors, interior paint, and crawlspace improvements. This home is in a great location, near Ridgeline Trail, Hideaway & Provisions bakeries, and has easy access to SEHS, U of O, LCC & Amazon Park.
Zillow last checked: 8 hours ago
Listing updated: January 10, 2024 at 01:02am
Listed by:
Justin Gonzales 541-302-3877,
Windermere RE Lane County
Bought with:
Paula Thompson, 200508157
RE/MAX Integrity
Source: RMLS (OR),MLS#: 23165466
Facts & features
Interior
Bedrooms & bathrooms
- Bedrooms: 3
- Bathrooms: 3
- Full bathrooms: 3
Primary bedroom
- Features: Deck, Sliding Doors, Suite, Tile Floor, Walkin Closet
- Level: Upper
- Area: 182
- Dimensions: 13 x 14
Bedroom 2
- Features: Builtin Features
- Level: Upper
- Area: 110
- Dimensions: 10 x 11
Bedroom 3
- Level: Upper
- Area: 144
- Dimensions: 12 x 12
Dining room
- Features: Builtin Features, Great Room, Soaking Tub
- Level: Main
Family room
- Features: Builtin Features, Wet Bar
- Level: Lower
- Area: 400
- Dimensions: 16 x 25
Kitchen
- Features: Gas Appliances, Great Room, Hardwood Floors
- Level: Main
Living room
- Features: Fireplace, Great Room, High Ceilings
- Level: Main
- Area: 594
- Dimensions: 22 x 27
Office
- Features: Bay Window, Builtin Features
- Level: Upper
- Area: 126
- Dimensions: 9 x 14
Heating
- Forced Air, Fireplace(s)
Cooling
- Central Air
Appliances
- Included: Appliance Garage, Built In Oven, Built-In Range, Cooktop, Dishwasher, Disposal, Free-Standing Refrigerator, Gas Appliances, Instant Hot Water, Microwave, Plumbed For Ice Maker, Gas Water Heater
- Laundry: Laundry Room
Features
- High Ceilings, High Speed Internet, Vaulted Ceiling(s), Built-in Features, Sink, Great Room, Soaking Tub, Wet Bar, Suite, Walk-In Closet(s), Cook Island, Tile
- Flooring: Hardwood, Heated Tile, Laminate, Tile, Wood
- Doors: Sliding Doors
- Windows: Double Pane Windows, Vinyl Frames, Bay Window(s)
- Basement: Crawl Space
- Number of fireplaces: 1
- Fireplace features: Gas
Interior area
- Total structure area: 2,616
- Total interior livable area: 2,616 sqft
Property
Parking
- Total spaces: 2
- Parking features: Driveway, Garage Door Opener, Attached
- Attached garage spaces: 2
- Has uncovered spaces: Yes
Features
- Stories: 4
- Patio & porch: Deck
- Exterior features: Water Feature
- Has view: Yes
- View description: Trees/Woods
Lot
- Size: 0.25 Acres
- Features: Sloped, Sprinkler, SqFt 10000 to 14999
Details
- Parcel number: 1488715
- Zoning: R-1
Construction
Type & style
- Home type: SingleFamily
- Architectural style: Contemporary
- Property subtype: Residential, Single Family Residence
Materials
- Cement Siding
- Roof: Composition
Condition
- Resale
- New construction: No
- Year built: 1995
Utilities & green energy
- Gas: Gas
- Sewer: Public Sewer
- Water: Public
Community & neighborhood
Security
- Security features: Unknown
Location
- Region: Eugene
Other
Other facts
- Listing terms: Cash,Conventional
- Road surface type: Paved
Price history
| Date | Event | Price |
|---|---|---|
| 1/8/2024 | Sold | $660,000-1.5%$252/sqft |
Source: | ||
| 12/11/2023 | Pending sale | $670,000$256/sqft |
Source: | ||
| 8/10/2023 | Price change | $670,000-2.2%$256/sqft |
Source: | ||
| 6/13/2023 | Listed for sale | $685,000+57.5%$262/sqft |
Source: | ||
| 6/1/2018 | Sold | $435,000+1.2%$166/sqft |
Source: | ||
Public tax history
| Year | Property taxes | Tax assessment |
|---|---|---|
| 2018 | $7,173 | $406,454 +3% |
| 2017 | $7,173 +7.3% | $394,616 +3% |
| 2016 | $6,687 +3.8% | $383,122 +2.9% |
Find assessor info on the county website
Neighborhood: Southeast
Nearby schools
GreatSchools rating
- 9/10Edgewood Community Elementary SchoolGrades: K-5Distance: 0.7 mi
- 3/10Spencer Butte Middle SchoolGrades: 6-8Distance: 0.7 mi
- 8/10South Eugene High SchoolGrades: 9-12Distance: 2.2 mi
Schools provided by the listing agent
- Elementary: Edgewood
- Middle: Spencer Butte
- High: South Eugene
Source: RMLS (OR). This data may not be complete. We recommend contacting the local school district to confirm school assignments for this home.
Get pre-qualified for a loan
At Zillow Home Loans, we can pre-qualify you in as little as 5 minutes with no impact to your credit score.An equal housing lender. NMLS #10287.
