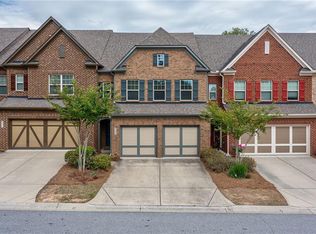Desirable End Unit Townhome in a friendly community w/ a swimming pool, volleyball court! Enjoy being in the center of neighborhood w/ close proximity to mailbox & playground! Unit features an Open Floor Plan w/ Gleaming Hardwood Floors, Fireside Family Room & Gourmet Kitchen w/ Granite Counters, SS Appliances & Dining Area. Retreat to the Owner's Suite w/ Vaulted Ceiling & Luxurious Bath. Bonus room can be used for home office or play area. Corner Lot, level fenced backyard w/ spacious raised bed for gardening, plenty of guest parking near the house. All yard, roof maintenance included! Perfect location near Peachtree Pkwy/US 141, parks, dining, shopping & more. Top school districts as well! Showing only during the open house. Seller pays 2% buyer's agent fee.
This property is off market, which means it's not currently listed for sale or rent on Zillow. This may be different from what's available on other websites or public sources.
