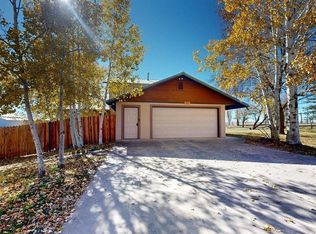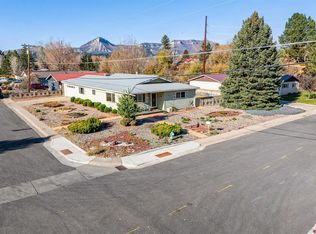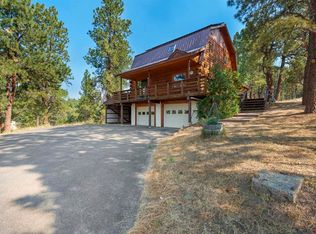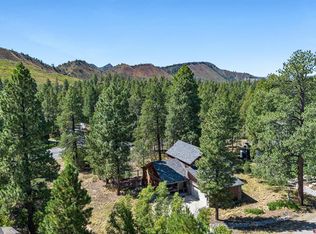This home offers the perfect balance for privacy, proximity, and possibility, ideal for short term rental income or full time mountain living. Just moments from downtown Durango, this stunning 5 acre retreat sits along scenic County Road 240 in the highly sought after Riverview School District. It’s rare to find a home of this caliber with no HOA or covenants, surrounded by nature yet minutes from town favorites like Bread Bakery, Pop Sushi, JBo’s, and the Durango Sports Club. Outdoor enthusiasts will love being under 20 minutes from Lemon and Vallecito Reservoirs and just a quick backroad connection via County Road 250 to Purgatory Ski Resort on powder days. A spacious two car garage, fenced backyard with a dog door, RV parking, and even a treehouse make this the ultimate property for all ages and lifestyles. Inside, you’ll find three generously sized bedrooms, each with ensuite access for comfort and privacy. The primary suite features an updated bath with dual vanities, a walk in shower, and modern fixtures. The open concept living area showcases vaulted ceilings, a pellet stove, and a cozy entertainment nook perfect for quiet evenings or gatherings with friends. The kitchen includes ample counter space, newer appliances, and a large walk in pantry for convenient storage. With high speed internet, private well, and short term rental eligibility, this property offers a rare mix of freedom, flexibility, and functionality, all within minutes of downtown Durango. Whether you’re seeking a full time residence, a vacation getaway, or a smart investment, 4245 County Road 240 delivers Colorado living at its best, modern comfort wrapped in mountain charm.
Active
Price cut: $49.9K (11/12)
$750,000
4245 County Road 240, Durango, CO 81301
3beds
2,512sqft
Est.:
Stick Built
Built in 1990
5.47 Acres Lot
$734,500 Zestimate®
$299/sqft
$-- HOA
What's special
Rv parkingLarge walk in pantryVaulted ceilingsEnsuite accessGenerously sized bedroomsAmple counter spaceCozy entertainment nook
- 55 days |
- 3,315 |
- 175 |
Likely to sell faster than
Zillow last checked: 8 hours ago
Listing updated: December 07, 2025 at 08:48pm
Listed by:
Ashley Blackmore 970-903-7477,
Blackmore Group,
David Bachman 970-610-0726,
Blackmore Group
Source: CREN,MLS#: 829278
Tour with a local agent
Facts & features
Interior
Bedrooms & bathrooms
- Bedrooms: 3
- Bathrooms: 3
- Full bathrooms: 3
Primary bedroom
- Level: Upper
Dining room
- Features: Kitchen Bar, Living Room Dining
Cooling
- Attic Fan, Ceiling Fan(s)
Appliances
- Included: Dishwasher, Freezer, Microwave, Convection Oven, Range Top, Range, Refrigerator, Washer, Water Purifier
Features
- Ceiling Fan(s), Walk-In Closet(s), Mud Room
- Flooring: Carpet-Partial, Hardwood, Laminate
- Fireplace features: Wood Stove, Pellet Stove
Interior area
- Total structure area: 2,512
- Total interior livable area: 2,512 sqft
Video & virtual tour
Property
Parking
- Total spaces: 2
- Parking features: Attached Garage
- Attached garage spaces: 2
Features
- Patio & porch: Covered Porch, Deck
- Exterior features: Other, RV Hookup
- Has view: Yes
- View description: Mountain(s)
Lot
- Size: 5.47 Acres
Details
- Additional structures: Shed/Storage
- Parcel number: 566512300035
- Other equipment: Satellite Dish
Construction
Type & style
- Home type: SingleFamily
- Property subtype: Stick Built
Materials
- Roof: Metal
Condition
- New construction: No
- Year built: 1990
Utilities & green energy
- Sewer: Septic Tank
- Water: Well
Community & HOA
Community
- Subdivision: None
HOA
- Has HOA: No
Location
- Region: Durango
Financial & listing details
- Price per square foot: $299/sqft
- Tax assessed value: $772,440
- Annual tax amount: $2,009
- Date on market: 10/15/2025
Estimated market value
$734,500
$698,000 - $771,000
$4,153/mo
Price history
Price history
| Date | Event | Price |
|---|---|---|
| 11/12/2025 | Price change | $750,000-6.2%$299/sqft |
Source: | ||
| 11/1/2025 | Price change | $799,900-3%$318/sqft |
Source: | ||
| 10/15/2025 | Listed for sale | $825,000-1.2%$328/sqft |
Source: | ||
| 9/1/2025 | Listing removed | $835,000$332/sqft |
Source: | ||
| 6/12/2025 | Price change | $835,000-1.8%$332/sqft |
Source: | ||
Public tax history
Public tax history
| Year | Property taxes | Tax assessment |
|---|---|---|
| 2025 | $2,009 +16.3% | $48,270 +10.9% |
| 2024 | $1,728 +19.4% | $43,530 -3.6% |
| 2023 | $1,447 -0.6% | $45,140 +36.8% |
Find assessor info on the county website
BuyAbility℠ payment
Est. payment
$4,062/mo
Principal & interest
$3636
Home insurance
$263
Property taxes
$163
Climate risks
Neighborhood: 81301
Nearby schools
GreatSchools rating
- 5/10Riverview Elementary SchoolGrades: PK-5Distance: 3 mi
- 6/10Miller Middle SchoolGrades: 6-8Distance: 3.7 mi
- 9/10Durango High SchoolGrades: 9-12Distance: 3.7 mi
Schools provided by the listing agent
- Elementary: Riverview K-5
- Middle: Miller 6-8
- High: Durango 9-12
Source: CREN. This data may not be complete. We recommend contacting the local school district to confirm school assignments for this home.
- Loading
- Loading




