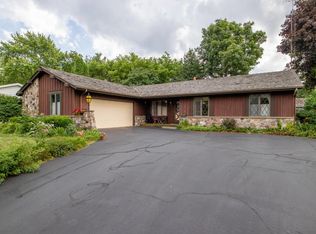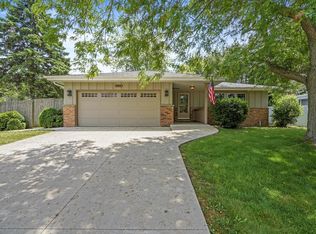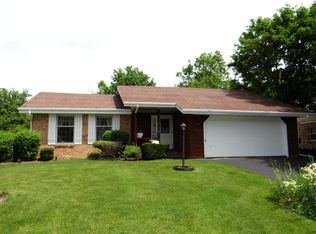Closed
$415,000
4245 Garden DRIVE, Mount Pleasant, WI 53403
4beds
1,858sqft
Single Family Residence
Built in 1988
10,454.4 Square Feet Lot
$425,500 Zestimate®
$223/sqft
$2,695 Estimated rent
Home value
$425,500
$383,000 - $477,000
$2,695/mo
Zestimate® history
Loading...
Owner options
Explore your selling options
What's special
Move in and feel right at home! This beautifully landscaped property offers everything you desire: 4 bedrooms, 3 full tiled baths, a granite countertop kitchen with new cabinetry, luxury plank flooring and a cozy new gas fireplace in a shiplap setting. Enjoy breakfast in the banquette with views of the private backyard. The home features new lighting fixtures, and ceiling fans in every room. The finished basement is perfect for entertaining, complete with pallet wall coverings, and a kitchenette with bar & stools. It also includes a bedroom and a craft/office space. Newer vinyl windows, a new furnace/AC unit, a new driveway, and garage door and opener. Every inch of this home has been lovingly updated. It's truly a masterpiece of craftsmanship. Buyer/Agent to verify all measurements
Zillow last checked: 8 hours ago
Listing updated: October 09, 2025 at 03:52am
Listed by:
James Ludwin 262-822-2903,
Better Homes and Gardens Real Estate Power Realty
Bought with:
Jason Keeling
Source: WIREX MLS,MLS#: 1932921 Originating MLS: Metro MLS
Originating MLS: Metro MLS
Facts & features
Interior
Bedrooms & bathrooms
- Bedrooms: 4
- Bathrooms: 3
- Full bathrooms: 3
- Main level bedrooms: 3
Primary bedroom
- Level: Main
- Area: 156
- Dimensions: 13 x 12
Bedroom 2
- Level: Main
- Area: 140
- Dimensions: 14 x 10
Bedroom 3
- Level: Main
- Area: 110
- Dimensions: 11 x 10
Bedroom 4
- Level: Lower
- Area: 120
- Dimensions: 12 x 10
Bathroom
- Features: Ceramic Tile, Master Bedroom Bath: Walk-In Shower, Master Bedroom Bath
Dining room
- Level: Main
- Area: 126
- Dimensions: 14 x 9
Kitchen
- Level: Main
- Area: 140
- Dimensions: 14 x 10
Living room
- Level: Main
- Area: 322
- Dimensions: 23 x 14
Office
- Level: Lower
- Area: 72
- Dimensions: 12 x 6
Heating
- Natural Gas, Forced Air
Cooling
- Central Air
Appliances
- Included: Dishwasher, Disposal, Dryer, Freezer, Microwave, Oven, Range, Refrigerator, Washer
Features
- High Speed Internet, Pantry
- Basement: Block,Finished,Full,Partially Finished,Sump Pump
Interior area
- Total structure area: 1,858
- Total interior livable area: 1,858 sqft
- Finished area above ground: 1,408
- Finished area below ground: 450
Property
Parking
- Total spaces: 2
- Parking features: Garage Door Opener, Attached, 2 Car
- Attached garage spaces: 2
Features
- Levels: One
- Stories: 1
- Patio & porch: Deck
- Fencing: Fenced Yard
- Waterfront features: Creek
Lot
- Size: 10,454 sqft
Details
- Parcel number: 151032331182000
- Zoning: RES
- Special conditions: Relocation
Construction
Type & style
- Home type: SingleFamily
- Architectural style: Ranch
- Property subtype: Single Family Residence
Materials
- Vinyl Siding
Condition
- 21+ Years
- New construction: No
- Year built: 1988
Utilities & green energy
- Sewer: Public Sewer
- Water: Public
Community & neighborhood
Location
- Region: Racine
- Subdivision: Garden Village
- Municipality: Mount Pleasant
Price history
| Date | Event | Price |
|---|---|---|
| 10/9/2025 | Sold | $415,000+1.2%$223/sqft |
Source: | ||
| 9/9/2025 | Contingent | $410,000$221/sqft |
Source: | ||
| 8/29/2025 | Listed for sale | $410,000+64%$221/sqft |
Source: | ||
| 12/31/2021 | Sold | $250,000+60.3%$135/sqft |
Source: | ||
| 1/13/2011 | Sold | $156,000-13.3%$84/sqft |
Source: Public Record Report a problem | ||
Public tax history
| Year | Property taxes | Tax assessment |
|---|---|---|
| 2024 | $4,398 +15.7% | $284,900 +17.5% |
| 2023 | $3,803 +19.1% | $242,400 +19.9% |
| 2022 | $3,192 +0% | $202,200 +11.7% |
Find assessor info on the county website
Neighborhood: 53403
Nearby schools
GreatSchools rating
- 2/10Jones Elementary SchoolGrades: PK-5Distance: 0.6 mi
- NAMitchell Middle SchoolGrades: 6-8Distance: 1.7 mi
- 3/10Case High SchoolGrades: 9-12Distance: 3.4 mi
Schools provided by the listing agent
- Elementary: Dr Jones
- Middle: Mitchell
- High: Case
- District: Racine
Source: WIREX MLS. This data may not be complete. We recommend contacting the local school district to confirm school assignments for this home.

Get pre-qualified for a loan
At Zillow Home Loans, we can pre-qualify you in as little as 5 minutes with no impact to your credit score.An equal housing lender. NMLS #10287.


