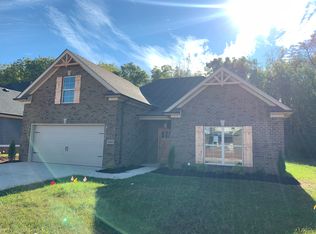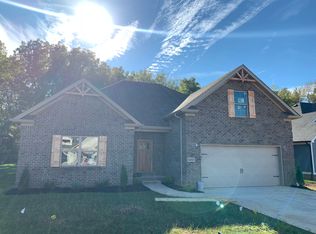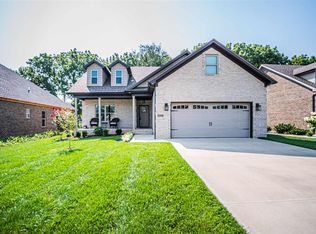Sold for $429,900 on 03/28/24
$429,900
4245 Legacy Pointe St, Bowling Green, KY 42104
4beds
2,335sqft
Single Family Residence
Built in 2022
9,147.6 Square Feet Lot
$423,700 Zestimate®
$184/sqft
$2,408 Estimated rent
Home value
$423,700
$403,000 - $445,000
$2,408/mo
Zestimate® history
Loading...
Owner options
Explore your selling options
What's special
This beautifully crafted home, built by Right Angle Studio, LLC, is nestled in the Legacy Pointe subdivision. Offering 4 bedrooms, 3 bathrooms, and a large bonus room, it’s an ideal upgrade for those seeking more space. The open floor plan makes hosting gatherings a breeze, while elegant tray ceilings, granite countertops, ample natural light, and a covered patio elevate its charm. Set on a private lot, it’s a delightful space for entertaining guests year-round.
Zillow last checked: 8 hours ago
Listing updated: March 27, 2025 at 10:52pm
Listed by:
Mihreta Heldic 270-202-4682,
Crye-Leike Executive Realty
Bought with:
Mihreta Heldic, 265964
Crye-Leike Executive Realty
Source: RASK,MLS#: RA20235830
Facts & features
Interior
Bedrooms & bathrooms
- Bedrooms: 4
- Bathrooms: 3
- Full bathrooms: 3
- Main level bathrooms: 3
- Main level bedrooms: 3
Primary bedroom
- Level: Main
- Area: 175.15
- Dimensions: 15.5 x 11.3
Bedroom 2
- Level: Main
- Area: 112.54
- Dimensions: 11.11 x 10.13
Bedroom 3
- Level: Main
- Area: 113.32
- Dimensions: 11.11 x 10.2
Bedroom 4
- Level: Upper
- Area: 227.16
- Dimensions: 26.11 x 8.7
Primary bathroom
- Level: Main
Bathroom
- Features: Double Vanity, Granite Counters, Separate Shower, Tub, Walk-In Closet(s)
Dining room
- Level: Main
- Area: 147.84
- Dimensions: 13.2 x 11.2
Kitchen
- Features: Granite Counters, Pantry
- Level: Main
Living room
- Level: Main
- Area: 295.35
- Dimensions: 17.9 x 16.5
Heating
- Heat Pump, Electric
Cooling
- Central Air
Appliances
- Included: Dishwasher, Disposal, Microwave, Electric Range, Range Hood, Smooth Top Range, Electric Water Heater
- Laundry: Laundry Room
Features
- Ceiling Fan(s), Closet Light(s), Split Bedroom Floor Plan, Tray Ceiling(s), Walk-In Closet(s), Walls (Dry Wall), Living/Dining Combo
- Flooring: Carpet, Hardwood, Tile
- Windows: Thermo Pane Windows
- Basement: None,Crawl Space
- Has fireplace: Yes
- Fireplace features: Gas Log-Natural
Interior area
- Total structure area: 2,335
- Total interior livable area: 2,335 sqft
Property
Parking
- Total spaces: 2
- Parking features: Attached
- Attached garage spaces: 2
Accessibility
- Accessibility features: None
Features
- Levels: One and One Half
- Patio & porch: Covered Patio
- Exterior features: Concrete Walks, Lighting, Garden, Landscaping
- Fencing: None
Lot
- Size: 9,147 sqft
Details
- Parcel number: 042A32048
Construction
Type & style
- Home type: SingleFamily
- Property subtype: Single Family Residence
Materials
- Brick Veneer
- Roof: Shingle
Condition
- New construction: Yes
- Year built: 2022
Utilities & green energy
- Sewer: City
- Water: City, County
Community & neighborhood
Security
- Security features: Smoke Detector(s)
Location
- Region: Bowling Green
- Subdivision: Legacy Pointe
Price history
| Date | Event | Price |
|---|---|---|
| 3/28/2024 | Sold | $429,900-2.3%$184/sqft |
Source: | ||
| 2/23/2024 | Pending sale | $439,900$188/sqft |
Source: | ||
| 12/28/2023 | Listed for sale | $439,900$188/sqft |
Source: | ||
| 12/6/2023 | Listing removed | -- |
Source: Zillow Rentals | ||
| 11/19/2023 | Price change | $3,500-4.1%$1/sqft |
Source: Zillow Rentals | ||
Public tax history
| Year | Property taxes | Tax assessment |
|---|---|---|
| 2021 | $440 -0.3% | $42,500 |
| 2020 | $441 | $42,500 |
| 2019 | $441 +0.6% | $42,500 +21.4% |
Find assessor info on the county website
Neighborhood: 42104
Nearby schools
GreatSchools rating
- 6/10William H. Natcher Elementary SchoolGrades: PK-6Distance: 1.3 mi
- 9/10South Warren Middle SchoolGrades: 7-8Distance: 4.3 mi
- 10/10South Warren High SchoolGrades: 9-12Distance: 4.4 mi
Schools provided by the listing agent
- Elementary: William H Natcher
- Middle: South Warren
- High: South Warren
Source: RASK. This data may not be complete. We recommend contacting the local school district to confirm school assignments for this home.

Get pre-qualified for a loan
At Zillow Home Loans, we can pre-qualify you in as little as 5 minutes with no impact to your credit score.An equal housing lender. NMLS #10287.


