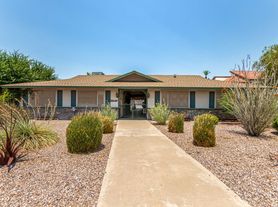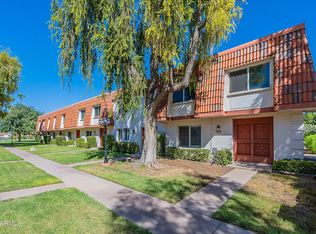ARCADIA LITE! LOCATION, LOCATION LOCATION. This beautifully updated home boasts a back yard oasis with heated pool and custom travertine patio with a view of Camelback Mountain. Outside you will find mature landscape that surrounds custom doors, gates and glass panel garage door. Inside you will find vaulted ceilings with exposed beams & porcelain plank tile flooring, a large master with ensuite bath. The Chefs kitchen boasts stainless appliances, 36' gas range with chefs hood, 5' wide built-in fridge, Quartz countertops & large breakfast bar island.
12-Month Lease | The advertised rate is for a 12-month lease. Rates for shorter leases will vary and may increase.
Utilities | tenant responsible for water, sewer, gas, electricity, and cable/wifi
Renter's Insurance | $100,000 of liability protection
Applicant may be subject to a background check
Pets | trained pets of any size and breed are okay
Nonsmoking | no smoking inside the home
House for rent
Accepts Zillow applications
$10,000/mo
4245 N 35th Way, Phoenix, AZ 85018
4beds
1,900sqft
Price may not include required fees and charges.
Single family residence
Available now
Small dogs OK
Central air
In unit laundry
Off street parking
What's special
- 540 days |
- -- |
- -- |
Zillow last checked: 9 hours ago
Listing updated: September 09, 2025 at 11:28am
Travel times
Facts & features
Interior
Bedrooms & bathrooms
- Bedrooms: 4
- Bathrooms: 2
- Full bathrooms: 2
Cooling
- Central Air
Appliances
- Included: Dishwasher, Dryer, Washer
- Laundry: In Unit
Features
- Furnished: Yes
Interior area
- Total interior livable area: 1,900 sqft
Property
Parking
- Parking features: Off Street
- Details: Contact manager
Features
- Exterior features: Cable not included in rent, Electricity not included in rent, Gas not included in rent, Sewage not included in rent, Stucco, Water not included in rent
- Has private pool: Yes
Details
- Parcel number: 17030100
Construction
Type & style
- Home type: SingleFamily
- Property subtype: Single Family Residence
Community & HOA
HOA
- Amenities included: Pool
Location
- Region: Phoenix
Financial & listing details
- Lease term: 1 Year
Price history
| Date | Event | Price |
|---|---|---|
| 10/15/2025 | Sold | $1,150,000-8%$605/sqft |
Source: | ||
| 9/9/2025 | Price change | $10,000+42.9%$5/sqft |
Source: Zillow Rentals | ||
| 7/18/2025 | Listed for sale | $1,250,000+13.6%$658/sqft |
Source: | ||
| 5/13/2025 | Price change | $7,000-6.7%$4/sqft |
Source: Zillow Rentals | ||
| 4/11/2025 | Price change | $7,500+92.3%$4/sqft |
Source: Zillow Rentals | ||

