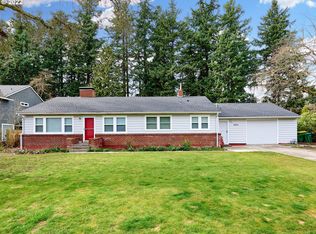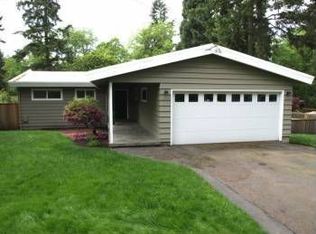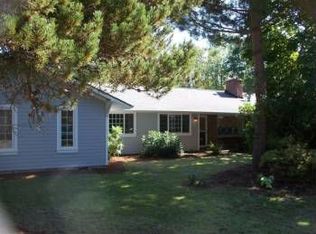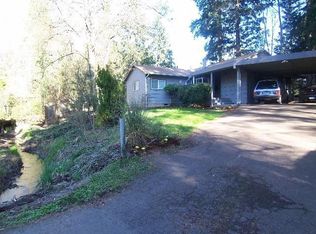Sold
$739,000
4245 SW 94th Ave, Portland, OR 97225
4beds
2,789sqft
Residential, Single Family Residence
Built in 1950
-- sqft lot
$735,000 Zestimate®
$265/sqft
$3,466 Estimated rent
Home value
$735,000
$698,000 - $772,000
$3,466/mo
Zestimate® history
Loading...
Owner options
Explore your selling options
What's special
This darling Cape Cod home nestled on a nearly half acre lot is beautifully landscaped with lush four seasons garden, focusing on foliage combinations and accented by meandering paths. Enjoy the tranquility and privacy of this garden all year round. Backyard is fenced and features a paver patio, a large shed and a small potting shed. The immaculate home is tastefully updated and has all new Anderson composite windows bringing in lots of natural light and provides views of the mature landscaping and trees. Floor plan features 2 bedrooms on the main level with a full bath, and 2 more bedrooms upstairs with a full bath. Hardwood floors throughout the main level bedrooms, living room, and dining room. Living room has cozy wood burning fireplace, remote control Hunter Douglas blinds. Kitchen has plenty of cupboard space, an island with an eating bar and tile flooring. A spacious dining room area that is open to the living room is great for entertaining. The just over 1000 sq ft unfinished basement awaits your finishing touches or provides a lot of extra storage as-is. The enclosed breezeway connects the oversized two-car garage with the home. The West Slope location is perfect as it's nestled on a quiet street with other beautiful homes on larger lots, but is very close to stores, transit, restaurants, schools, services and close-in to easily get to downtown Portland. Washer dryer and fridge are included in the sale. Home has A/C and a gas furnace.
Zillow last checked: 8 hours ago
Listing updated: July 28, 2023 at 04:27am
Listed by:
Laura Johansen 503-780-0212,
Premiere Property Group, LLC
Bought with:
Jim Arnal, 200301170
Windermere Realty Trust
Source: RMLS (OR),MLS#: 23362001
Facts & features
Interior
Bedrooms & bathrooms
- Bedrooms: 4
- Bathrooms: 2
- Full bathrooms: 2
- Main level bathrooms: 1
Primary bedroom
- Features: Hardwood Floors
- Level: Main
- Area: 120
- Dimensions: 10 x 12
Bedroom 2
- Features: Hardwood Floors
- Level: Main
- Area: 130
- Dimensions: 10 x 13
Bedroom 3
- Features: Hardwood Floors
- Level: Upper
- Area: 144
- Dimensions: 12 x 12
Bedroom 4
- Features: Hardwood Floors
- Level: Upper
- Area: 156
- Dimensions: 13 x 12
Dining room
- Features: Hardwood Floors, Living Room Dining Room Combo
- Level: Main
- Area: 120
- Dimensions: 12 x 10
Kitchen
- Features: Dishwasher, Disposal, Island, Microwave, Free Standing Range, Tile Floor
- Level: Main
- Area: 225
- Width: 15
Living room
- Features: Fireplace, Hardwood Floors, Living Room Dining Room Combo
- Level: Main
- Area: 234
- Dimensions: 18 x 13
Heating
- Forced Air, Fireplace(s)
Cooling
- Central Air
Appliances
- Included: Dishwasher, Disposal, Washer/Dryer, Microwave, Free-Standing Range, Gas Water Heater
- Laundry: Laundry Room
Features
- Living Room Dining Room Combo, Kitchen Island
- Flooring: Hardwood, Tile
- Windows: Double Pane Windows, Vinyl Frames
- Basement: Unfinished
- Number of fireplaces: 1
- Fireplace features: Wood Burning
Interior area
- Total structure area: 2,789
- Total interior livable area: 2,789 sqft
Property
Parking
- Total spaces: 2
- Parking features: Driveway, On Street, Garage Door Opener, Attached
- Attached garage spaces: 2
- Has uncovered spaces: Yes
Features
- Stories: 3
- Patio & porch: Patio
- Exterior features: Yard
- Fencing: Fenced
- Has view: Yes
- View description: Trees/Woods
Lot
- Features: Gentle Sloping, SqFt 20000 to Acres1
Details
- Additional structures: Greenhouse
- Parcel number: R104871
Construction
Type & style
- Home type: SingleFamily
- Architectural style: Cottage
- Property subtype: Residential, Single Family Residence
Materials
- Cedar
- Foundation: Concrete Perimeter
- Roof: Composition
Condition
- Resale
- New construction: No
- Year built: 1950
Utilities & green energy
- Gas: Gas
- Sewer: Public Sewer
- Water: Public
Community & neighborhood
Location
- Region: Portland
- Subdivision: West Slope
Other
Other facts
- Listing terms: Cash,Conventional
- Road surface type: Paved
Price history
| Date | Event | Price |
|---|---|---|
| 7/28/2023 | Sold | $739,000+1.9%$265/sqft |
Source: | ||
| 6/27/2023 | Pending sale | $724,900$260/sqft |
Source: | ||
| 6/23/2023 | Listed for sale | $724,900+100.8%$260/sqft |
Source: | ||
| 6/22/2005 | Sold | $361,000$129/sqft |
Source: Public Record | ||
Public tax history
| Year | Property taxes | Tax assessment |
|---|---|---|
| 2025 | $6,650 +13.6% | $350,530 +12.1% |
| 2024 | $5,855 +6.5% | $312,560 +3% |
| 2023 | $5,498 +6.3% | $303,460 +5.7% |
Find assessor info on the county website
Neighborhood: 97225
Nearby schools
GreatSchools rating
- 5/10Raleigh Park Elementary SchoolGrades: K-5Distance: 0.9 mi
- 4/10Whitford Middle SchoolGrades: 6-8Distance: 1.9 mi
- 7/10Beaverton High SchoolGrades: 9-12Distance: 1.7 mi
Schools provided by the listing agent
- Elementary: Raleigh Park
- Middle: Whitford
- High: Beaverton
Source: RMLS (OR). This data may not be complete. We recommend contacting the local school district to confirm school assignments for this home.
Get a cash offer in 3 minutes
Find out how much your home could sell for in as little as 3 minutes with a no-obligation cash offer.
Estimated market value
$735,000
Get a cash offer in 3 minutes
Find out how much your home could sell for in as little as 3 minutes with a no-obligation cash offer.
Estimated market value
$735,000



