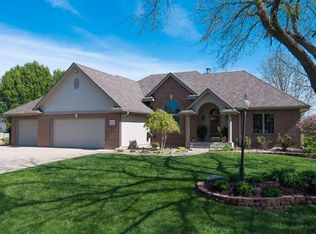Sold
Price Unknown
4245 SW Eagle Point Rd, Topeka, KS 66610
4beds
3,864sqft
Single Family Residence, Residential
Built in 1997
0.69 Acres Lot
$485,400 Zestimate®
$--/sqft
$4,547 Estimated rent
Home value
$485,400
$456,000 - $519,000
$4,547/mo
Zestimate® history
Loading...
Owner options
Explore your selling options
What's special
Grand 1-1/2 story home in picturesque Eagle Point Sub! The exterior features stunning curb appeal with dynamic covered front porch overlooking meticulously landscaped perennial garden (freshly mulched)! A bright and airy foyer greets/leads you into formal space with french doors (could be Formal Dining but currently used as Parlor/Reading Room) which opens into Living Room boasting large windows flooding the room with natural light, a cozy gas fireplace and elegant hardwood flooring. The Kitchen is a chef's dream with newer appliances, granite countertops/breakfast bar and walk-in pantry. The Primary Suite is a luxurious retreat complete with ensuite bath (His 'n Hers vanities, walk-in closet and updated walk-in shower). Upstairs are 3 additional bedrooms and guest bath which are spacious and well-appointed, so accommodating for teens/guests. Basement features sprawling Family Room, Fitness Room, Office space and unfinished area for storage. Expanded deck (part covered) with sunken Hot Tub serve as an oasis of tranquility overlooking the backyard with partial fenced area for pets. This property truly offers the perfect combination of luxury, comfort and style -- just waiting for you to call it your home! Many recent improvements -- full list available on MLS!
Zillow last checked: 8 hours ago
Listing updated: July 30, 2024 at 11:17am
Listed by:
Barb Banman 785-221-4246,
Platinum Realty LLC
Bought with:
Liesel Kirk-Fink, 00218091
Kirk & Cobb, Inc.
Source: Sunflower AOR,MLS#: 233509
Facts & features
Interior
Bedrooms & bathrooms
- Bedrooms: 4
- Bathrooms: 4
- Full bathrooms: 3
- 1/2 bathrooms: 1
Primary bedroom
- Level: Main
- Area: 212.23
- Dimensions: 15'3 x 13'11
Bedroom 2
- Level: Upper
- Area: 153
- Dimensions: 13'6 x 11'4
Bedroom 3
- Level: Upper
- Area: 143.83
- Dimensions: 12'5 x 11'7
Bedroom 4
- Level: Upper
- Area: 133.48
- Dimensions: 12'5 x 10'9
Other
- Level: Basement
- Dimensions: 10'6 x 10'1 (Office)
Dining room
- Level: Main
- Area: 172.08
- Dimensions: 14'9 x 11'8
Family room
- Level: Basement
- Dimensions: 25'10x18'4 + 16'3x14'9
Kitchen
- Level: Main
- Area: 138.03
- Dimensions: 11'7 x 11' + 11'9 x 11'
Laundry
- Level: Main
- Area: 35
- Dimensions: 6' x 5'10
Living room
- Level: Main
- Area: 335.31
- Dimensions: 21'9 x 15'5
Recreation room
- Level: Basement
- Dimensions: 20'11 x 14'6 (Fitness Rm)
Heating
- Natural Gas
Cooling
- Central Air
Appliances
- Included: Electric Range, Microwave, Dishwasher, Refrigerator, Disposal, Cable TV Available
- Laundry: Main Level, Separate Room
Features
- High Ceilings, Vaulted Ceiling(s)
- Flooring: Hardwood, Ceramic Tile, Carpet
- Windows: Insulated Windows
- Basement: Sump Pump,Concrete,Full,Partially Finished,Daylight
- Number of fireplaces: 1
- Fireplace features: One, Gas, Living Room
Interior area
- Total structure area: 3,864
- Total interior livable area: 3,864 sqft
- Finished area above ground: 2,384
- Finished area below ground: 1,480
Property
Parking
- Parking features: Attached, Auto Garage Opener(s)
- Has attached garage: Yes
Features
- Patio & porch: Deck, Covered
- Has spa: Yes
- Spa features: Heated
- Fencing: Partial
Lot
- Size: 0.69 Acres
- Dimensions: .69 Acre
- Features: Sprinklers In Front, Corner Lot
Details
- Parcel number: R57631
- Special conditions: Standard,Arm's Length
Construction
Type & style
- Home type: SingleFamily
- Property subtype: Single Family Residence, Residential
Materials
- Frame, EIFS
- Roof: Architectural Style
Condition
- Year built: 1997
Utilities & green energy
- Water: Public
- Utilities for property: Cable Available
Community & neighborhood
Location
- Region: Topeka
- Subdivision: Eagle Point
Price history
| Date | Event | Price |
|---|---|---|
| 7/30/2024 | Sold | -- |
Source: | ||
| 6/13/2024 | Pending sale | $459,900$119/sqft |
Source: | ||
| 6/5/2024 | Price change | $459,900-1.1%$119/sqft |
Source: | ||
| 5/24/2024 | Price change | $464,900-2.1%$120/sqft |
Source: | ||
| 4/25/2024 | Price change | $474,900-2.9%$123/sqft |
Source: | ||
Public tax history
| Year | Property taxes | Tax assessment |
|---|---|---|
| 2025 | -- | $52,202 +2% |
| 2024 | $7,023 +7.7% | $51,179 +4% |
| 2023 | $6,521 +11.5% | $49,209 +11% |
Find assessor info on the county website
Neighborhood: 66610
Nearby schools
GreatSchools rating
- 8/10Jay Shideler Elementary SchoolGrades: K-6Distance: 1.6 mi
- 6/10Washburn Rural Middle SchoolGrades: 7-8Distance: 2.8 mi
- 8/10Washburn Rural High SchoolGrades: 9-12Distance: 2.6 mi
Schools provided by the listing agent
- Elementary: Jay Shideler Elementary School/USD 437
- Middle: Washburn Rural Middle School/USD 437
- High: Washburn Rural High School/USD 437
Source: Sunflower AOR. This data may not be complete. We recommend contacting the local school district to confirm school assignments for this home.
