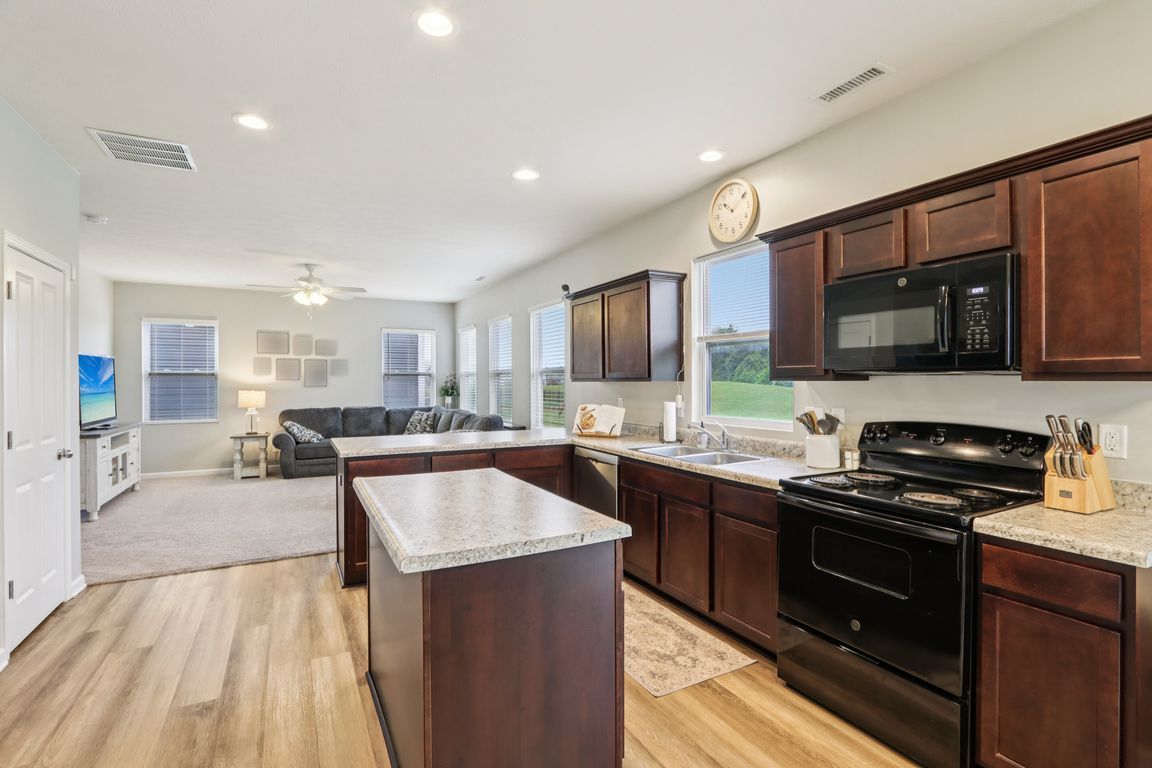
ActivePrice cut: $5.9K (6/11)
$429,000
3beds
2,091sqft
4245 W Fork Dr, Westfield, IN 46062
3beds
2,091sqft
Residential, single family residence
Built in 2019
9,583 sqft
2 Attached garage spaces
$205 price/sqft
$468 semi-annually HOA fee
What's special
En-suite bathGenerous loftLasting privacyWell-appointed kitchenLarge backyard and patioOpen floor plan
Move-In Ready Gem in Scofield Farms If you're searching for a move-in ready home, your search ends here! This beautifully maintained, like-new home features 3 spacious bedrooms and 2.5 baths, offering comfort and space for everyone. Enjoy a smart, open floor plan designed for both ...
- 90 days
- on Zillow |
- 727 |
- 33 |
Source: MIBOR as distributed by MLS GRID,MLS#: 22034293
Travel times
Kitchen
Living Room
Primary Bedroom
Zillow last checked: 7 hours ago
Listing updated: July 08, 2025 at 09:00am
Listing Provided by:
Melody Jones 317-420-5816,
F.C. Tucker Company
Source: MIBOR as distributed by MLS GRID,MLS#: 22034293
Facts & features
Interior
Bedrooms & bathrooms
- Bedrooms: 3
- Bathrooms: 3
- Full bathrooms: 2
- 1/2 bathrooms: 1
- Main level bathrooms: 1
Primary bedroom
- Level: Upper
- Area: 225 Square Feet
- Dimensions: 15X15
Bedroom 2
- Level: Upper
- Area: 117 Square Feet
- Dimensions: 13X9
Bedroom 3
- Level: Upper
- Area: 110 Square Feet
- Dimensions: 11X10
Breakfast room
- Features: Luxury Vinyl Plank
- Level: Main
- Area: 100 Square Feet
- Dimensions: 10X10
Great room
- Level: Main
- Area: 225 Square Feet
- Dimensions: 15X15
Kitchen
- Features: Luxury Vinyl Plank
- Level: Main
- Area: 182 Square Feet
- Dimensions: 14X13
Laundry
- Features: Luxury Vinyl Plank
- Level: Upper
- Area: 54 Square Feet
- Dimensions: 9X6
Loft
- Level: Upper
- Area: 176 Square Feet
- Dimensions: 16X11
Office
- Level: Main
- Area: 120 Square Feet
- Dimensions: 12X10
Heating
- Forced Air
Cooling
- Central Air
Appliances
- Included: Electric Cooktop, Dishwasher, Dryer, Electric Water Heater, Disposal, Microwave, Electric Oven, Refrigerator, Washer
- Laundry: Upper Level
Features
- Attic Access, High Ceilings, Kitchen Island, Ceiling Fan(s), Eat-in Kitchen, Pantry, Smart Thermostat, Walk-In Closet(s)
- Windows: Wood Work Painted
- Has basement: No
- Attic: Access Only
Interior area
- Total structure area: 2,091
- Total interior livable area: 2,091 sqft
Video & virtual tour
Property
Parking
- Total spaces: 2
- Parking features: Attached
- Attached garage spaces: 2
Features
- Levels: Two
- Stories: 2
- Patio & porch: Covered, Patio
Lot
- Size: 9,583.2 Square Feet
Details
- Parcel number: 290629008002000015
- Horse amenities: None
Construction
Type & style
- Home type: SingleFamily
- Architectural style: Traditional
- Property subtype: Residential, Single Family Residence
Materials
- Cement Siding
- Foundation: Slab
Condition
- New construction: No
- Year built: 2019
Utilities & green energy
- Water: Private
- Utilities for property: Electricity Connected, Sewer Connected, Water Connected
Community & HOA
Community
- Subdivision: Scofield Farms
HOA
- Has HOA: Yes
- Amenities included: Insurance, Management, Park, Playground, Maintenance
- Services included: Association Home Owners, Entrance Common, Insurance, Maintenance, Management
- HOA fee: $468 semi-annually
- HOA phone: 317-631-2213
Location
- Region: Westfield
Financial & listing details
- Price per square foot: $205/sqft
- Tax assessed value: $339,800
- Annual tax amount: $3,768
- Date on market: 5/14/2025
- Electric utility on property: Yes