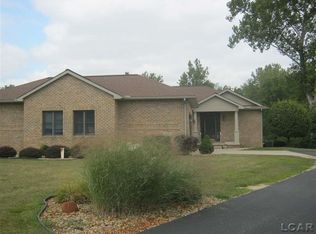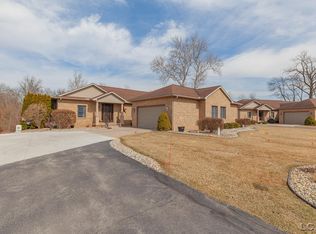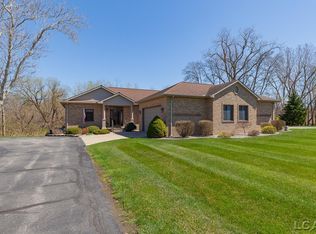Sold for $336,000
$336,000
4246 Evergreen Rd, Adrian, MI 49221
3beds
2,817sqft
Condominium
Built in 2002
-- sqft lot
$342,600 Zestimate®
$119/sqft
$2,972 Estimated rent
Home value
$342,600
$298,000 - $394,000
$2,972/mo
Zestimate® history
Loading...
Owner options
Explore your selling options
What's special
Beautiful contemporary 3 bedroom, 3 bath condo on Adrian's west side. Capture panoramic views watching wildlife off the deck overlooking the wetland habitat. Kitchen has quartz countertops, stainless appliances. Convenient 1st floor laundry, primary suite includes 2 walk in closets, double sinks, shower & Jacuzzi tub. Full finished walk out basement featuring gas fireplace in the family room. Bedroom & full bath. Attached finished 2 car garage. Very well maintained, carefree condo living includes all exterior maintenance.
Zillow last checked: 8 hours ago
Listing updated: August 14, 2025 at 11:27am
Listed by:
Diana Faust 517-270-3646,
Heart O' The Hills Realty
Bought with:
Lesley Dempsey
Howard Hanna Real Estate Services-Adrian
Source: MiRealSource,MLS#: 50182146 Originating MLS: Lenawee County Association of REALTORS
Originating MLS: Lenawee County Association of REALTORS
Facts & features
Interior
Bedrooms & bathrooms
- Bedrooms: 3
- Bathrooms: 3
- Full bathrooms: 3
Primary bedroom
- Level: First
Bedroom 1
- Features: Carpet
- Level: First
- Area: 156
- Dimensions: 13 x 12
Bedroom 2
- Features: Carpet
- Level: Lower
- Area: 170
- Dimensions: 17 x 10
Bedroom 3
- Features: Carpet
- Level: First
- Area: 130
- Dimensions: 13 x 10
Bathroom 1
- Features: Ceramic
- Level: First
- Area: 50
- Dimensions: 10 x 5
Bathroom 2
- Features: Ceramic
- Level: First
- Area: 80
- Dimensions: 8 x 10
Bathroom 3
- Features: Ceramic
- Level: Lower
- Area: 50
- Dimensions: 10 x 5
Dining room
- Features: Carpet
- Level: First
- Area: 88
- Dimensions: 8 x 11
Family room
- Features: Carpet
- Level: Lower
- Area: 204
- Dimensions: 17 x 12
Kitchen
- Features: Ceramic
- Level: First
- Area: 117
- Dimensions: 9 x 13
Living room
- Features: Carpet
- Level: First
- Area: 270
- Dimensions: 18 x 15
Heating
- Forced Air, Natural Gas
Cooling
- Central Air
Appliances
- Included: Dishwasher, Dryer, Microwave, Range/Oven, Refrigerator, Washer, Water Softener Rented, Gas Water Heater
- Laundry: First Floor Laundry
Features
- Cathedral/Vaulted Ceiling, Walk-In Closet(s)
- Flooring: Ceramic Tile, Carpet
- Basement: Daylight,Finished,Partially Finished,Walk-Out Access,Concrete
- Number of fireplaces: 1
- Fireplace features: Family Room, Gas
- Common walls with other units/homes: End Unit
Interior area
- Total structure area: 3,044
- Total interior livable area: 2,817 sqft
- Finished area above ground: 1,617
- Finished area below ground: 1,200
Property
Parking
- Total spaces: 2
- Parking features: 2 Spaces, Attached, Electric in Garage, Garage Door Opener
- Attached garage spaces: 2
Features
- Patio & porch: Deck, Patio
- Exterior features: Balcony, Lawn Sprinkler, Street Lights
- Has spa: Yes
- Spa features: Bath
- Waterfront features: None
- Body of water: wildlife pond
- Frontage length: 0
Lot
- Features: Subdivision
Details
- Parcel number: XA0890007000
- Zoning description: Residential
- Special conditions: Private
Construction
Type & style
- Home type: Condo
- Property subtype: Condominium
Materials
- Brick, Vinyl Siding
- Foundation: Basement, Concrete Perimeter
Condition
- Year built: 2002
Utilities & green energy
- Sewer: Public Sanitary
- Water: Private Well, Public Water at Street
Community & neighborhood
Location
- Region: Adrian
- Subdivision: Wolf Ridge
HOA & financial
HOA
- Has HOA: Yes
- HOA fee: $325 monthly
- Services included: Maintenance Grounds, Snow Removal, Maintenance Structure
Other
Other facts
- Listing agreement: Exclusive Right To Sell
- Listing terms: Cash,Conventional,FHA,VA Loan
- Road surface type: Paved
Price history
| Date | Event | Price |
|---|---|---|
| 8/13/2025 | Sold | $336,000+1.8%$119/sqft |
Source: | ||
| 8/1/2025 | Pending sale | $330,000$117/sqft |
Source: | ||
| 7/29/2025 | Contingent | $330,000$117/sqft |
Source: | ||
| 7/18/2025 | Listed for sale | $330,000+72.8%$117/sqft |
Source: | ||
| 3/28/2016 | Sold | $191,000$68/sqft |
Source: | ||
Public tax history
| Year | Property taxes | Tax assessment |
|---|---|---|
| 2025 | $5,023 -1.7% | $150,979 +12.3% |
| 2024 | $5,110 +10.3% | $134,439 +4.5% |
| 2023 | $4,630 | $128,636 +5.3% |
Find assessor info on the county website
Neighborhood: 49221
Nearby schools
GreatSchools rating
- 4/10Alexander Elementary SchoolGrades: K-5Distance: 1.5 mi
- 7/10Adrian High SchoolGrades: 8-12Distance: 1.2 mi
- 3/10Springbrook Middle SchoolGrades: 6-8Distance: 1.5 mi
Schools provided by the listing agent
- District: Adrian City School District
Source: MiRealSource. This data may not be complete. We recommend contacting the local school district to confirm school assignments for this home.
Get pre-qualified for a loan
At Zillow Home Loans, we can pre-qualify you in as little as 5 minutes with no impact to your credit score.An equal housing lender. NMLS #10287.


