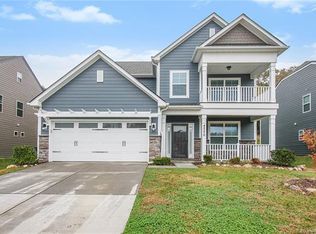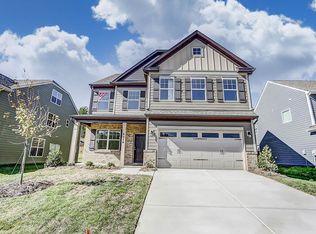Closed
$510,000
4246 Falls Lake Dr SW, Concord, NC 28025
5beds
3,185sqft
Single Family Residence
Built in 2016
0.19 Acres Lot
$514,400 Zestimate®
$160/sqft
$2,956 Estimated rent
Home value
$514,400
$478,000 - $556,000
$2,956/mo
Zestimate® history
Loading...
Owner options
Explore your selling options
What's special
Welcome to this pristine 5BR, 3BA home w/thoughtful design & inviting spaces! The main level features a guest BR w/connecting bath—perfect as a 2nd office, TV room, or flex space. French doors lead to a dedicated office. The open kitchen flows into the living rm w/surround sound & gas fireplace, featuring granite counters, SS appliances & extra cabinet space under the island. Upstairs, an airy loft leads to 3 guest BRs, a full bath & the spacious primary suite w/tray ceiling & private backyard views. The primary bath offers dual vanities, a glass shower, soaking tub & large walk-in closet. Laundry is conveniently upstairs. Enjoy the fenced, tree-lined backyard w/an extended patio, pergola & firepit. Steps from the community pool, playground, dog park & clubhouse. Don’t miss this gem. Schedule your showing today!
Zillow last checked: 8 hours ago
Listing updated: April 07, 2025 at 04:52am
Listing Provided by:
Daphne King daphne.king@nestrealty.com,
Nest Realty Lake Norman
Bought with:
Starlese Dawkins
CENTURY 21 Rucker Real Estate
Source: Canopy MLS as distributed by MLS GRID,MLS#: 4224964
Facts & features
Interior
Bedrooms & bathrooms
- Bedrooms: 5
- Bathrooms: 3
- Full bathrooms: 3
- Main level bedrooms: 1
Primary bedroom
- Level: Upper
Bedroom s
- Level: Main
Bedroom s
- Level: Upper
Bedroom s
- Level: Upper
Bedroom s
- Level: Upper
Bathroom full
- Level: Main
Bathroom full
- Level: Upper
Bathroom full
- Level: Upper
Dining area
- Level: Main
Dining room
- Level: Main
Kitchen
- Level: Main
Laundry
- Level: Upper
Living room
- Level: Main
Loft
- Level: Upper
Other
- Level: Main
Office
- Level: Main
Heating
- Natural Gas, Zoned
Cooling
- Central Air, Zoned
Appliances
- Included: Dishwasher, Disposal, Gas Range, Microwave
- Laundry: Laundry Room, Upper Level
Features
- Attic Other
- Flooring: Carpet, Hardwood, Tile
- Doors: French Doors, Sliding Doors
- Has basement: No
- Attic: Other
- Fireplace features: Gas Log, Great Room
Interior area
- Total structure area: 3,185
- Total interior livable area: 3,185 sqft
- Finished area above ground: 3,185
- Finished area below ground: 0
Property
Parking
- Total spaces: 2
- Parking features: Driveway, Attached Garage, Garage Faces Front, Garage on Main Level
- Attached garage spaces: 2
- Has uncovered spaces: Yes
Features
- Levels: Two
- Stories: 2
- Patio & porch: Covered, Front Porch, Patio
- Exterior features: Fire Pit
- Pool features: Community
- Fencing: Back Yard,Fenced
Lot
- Size: 0.19 Acres
Details
- Parcel number: 55287705880000
- Zoning: RV-CD
- Special conditions: Standard
- Other equipment: Network Ready, Surround Sound
Construction
Type & style
- Home type: SingleFamily
- Architectural style: Transitional
- Property subtype: Single Family Residence
Materials
- Fiber Cement, Stone Veneer
- Foundation: Slab
- Roof: Shingle
Condition
- New construction: No
- Year built: 2016
Details
- Builder name: Eastwood Homes
Utilities & green energy
- Sewer: Public Sewer
- Water: City
- Utilities for property: Cable Connected, Underground Power Lines, Underground Utilities
Community & neighborhood
Security
- Security features: Carbon Monoxide Detector(s), Smoke Detector(s)
Community
- Community features: Clubhouse, Dog Park, Playground, Sidewalks, Street Lights
Location
- Region: Concord
- Subdivision: Park View Estates
HOA & financial
HOA
- Has HOA: Yes
- HOA fee: $198 quarterly
- Association name: EGB
- Association phone: 949-421-7040
Other
Other facts
- Listing terms: Cash,Conventional,FHA,VA Loan
- Road surface type: Concrete, Paved
Price history
| Date | Event | Price |
|---|---|---|
| 4/4/2025 | Sold | $510,000-1.9%$160/sqft |
Source: | ||
| 3/16/2025 | Pending sale | $520,000$163/sqft |
Source: | ||
| 2/20/2025 | Listed for sale | $520,000-1%$163/sqft |
Source: | ||
| 9/20/2024 | Listing removed | $525,000$165/sqft |
Source: | ||
| 8/30/2024 | Listed for sale | $525,000+90.2%$165/sqft |
Source: | ||
Public tax history
| Year | Property taxes | Tax assessment |
|---|---|---|
| 2024 | $5,067 +27.1% | $508,780 +55.7% |
| 2023 | $3,986 | $326,700 |
| 2022 | $3,986 | $326,700 |
Find assessor info on the county website
Neighborhood: 28025
Nearby schools
GreatSchools rating
- 5/10Rocky River ElementaryGrades: PK-5Distance: 1 mi
- 4/10C. C. Griffin Middle SchoolGrades: 6-8Distance: 3.1 mi
- 4/10Central Cabarrus HighGrades: 9-12Distance: 0.6 mi
Schools provided by the listing agent
- Elementary: Rocky River
- Middle: J.N. Fries
- High: Central Cabarrus
Source: Canopy MLS as distributed by MLS GRID. This data may not be complete. We recommend contacting the local school district to confirm school assignments for this home.
Get a cash offer in 3 minutes
Find out how much your home could sell for in as little as 3 minutes with a no-obligation cash offer.
Estimated market value
$514,400
Get a cash offer in 3 minutes
Find out how much your home could sell for in as little as 3 minutes with a no-obligation cash offer.
Estimated market value
$514,400

