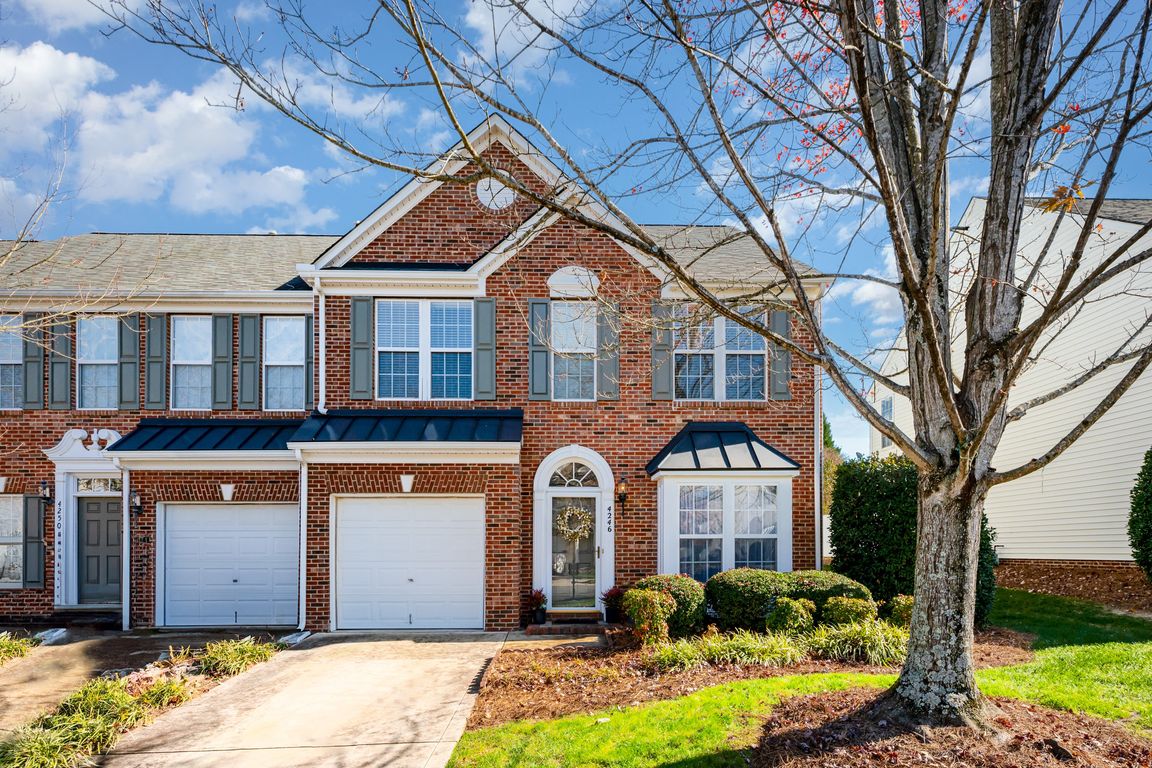
Active
$350,000
3beds
1,926sqft
4246 Piccadilly Ln, Indian Land, SC 29707
3beds
1,926sqft
Townhouse
Built in 2006
0.07 Acres
1 Attached garage space
$182 price/sqft
$288 monthly HOA fee
What's special
This beautifully maintained townhome offers the perfect blend of comfort, convenience, and modern style. Featuring 3 spacious bedrooms and 2.5 baths, this home is designed for effortless living, with the primary bedroom suite thoughtfully located on the main level for maximum comfort and ease. Step inside to a bright, open-concept layout filled ...
- 10 days |
- 451 |
- 37 |
Likely to sell faster than
Source: Canopy MLS as distributed by MLS GRID,MLS#: 4320504
Travel times
Breakfast Nook
Living Room
Kitchen
Primary Bedroom
Primary Bathroom
Loft
Bedroom
Bathroom
Bedroom
Outdoor
Zillow last checked: 8 hours ago
Listing updated: November 22, 2025 at 02:02am
Listing Provided by:
John Bolos tiffinipolacci@gmail.com,
Keller Williams South Park,
Tiffini Polacci,
Keller Williams South Park
Source: Canopy MLS as distributed by MLS GRID,MLS#: 4320504
Facts & features
Interior
Bedrooms & bathrooms
- Bedrooms: 3
- Bathrooms: 3
- Full bathrooms: 2
- 1/2 bathrooms: 1
- Main level bedrooms: 1
Primary bedroom
- Level: Main
Bedroom s
- Level: Upper
Bathroom full
- Level: Main
Bathroom half
- Level: Main
Bathroom full
- Level: Upper
Breakfast
- Level: Main
Dining area
- Level: Main
Kitchen
- Level: Main
Laundry
- Level: Main
Living room
- Level: Main
Loft
- Level: Upper
Heating
- Central
Cooling
- Ceiling Fan(s), Central Air
Appliances
- Included: Dishwasher, Disposal, Dryer, Electric Range, Electric Water Heater, Microwave, Refrigerator with Ice Maker, Washer
- Laundry: Laundry Closet, Main Level
Features
- Open Floorplan, Pantry, Walk-In Closet(s)
- Flooring: Carpet, Tile, Wood
- Doors: Storm Door(s)
- Has basement: No
- Attic: Walk-In
- Fireplace features: Family Room, Gas
Interior area
- Total structure area: 1,926
- Total interior livable area: 1,926 sqft
- Finished area above ground: 1,926
- Finished area below ground: 0
Video & virtual tour
Property
Parking
- Total spaces: 1
- Parking features: Attached Garage, Garage on Main Level
- Attached garage spaces: 1
Features
- Levels: Two
- Stories: 2
- Entry location: Main
- Patio & porch: Patio
- Pool features: Community
- Fencing: Fenced,Privacy
Lot
- Size: 0.07 Acres
Details
- Parcel number: 0005H0D056.00
- Zoning: UR
- Special conditions: Standard
Construction
Type & style
- Home type: Townhouse
- Property subtype: Townhouse
Materials
- Brick Partial, Vinyl
- Foundation: Slab
- Roof: Composition
Condition
- New construction: No
- Year built: 2006
Utilities & green energy
- Sewer: Public Sewer
- Water: City
Community & HOA
Community
- Features: Sidewalks
- Subdivision: Glen Laurel
HOA
- Has HOA: Yes
- HOA fee: $288 monthly
Location
- Region: Indian Land
Financial & listing details
- Price per square foot: $182/sqft
- Tax assessed value: $203,600
- Annual tax amount: $2,814
- Date on market: 11/14/2025
- Cumulative days on market: 10 days
- Road surface type: Concrete, Paved