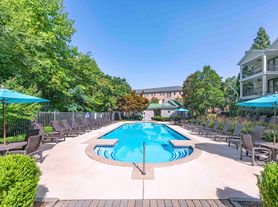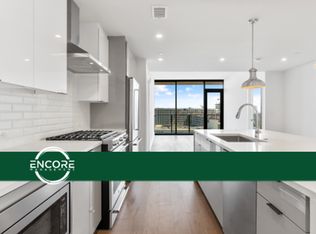UNIT READY TO MOVE-IN - This is an amazing, upscale 1 bedroom and 1 bathroom town home in the sought after River West condominiums. It features the Dover floorplan, which is the largest floorplan for 1 Bedroom and 1 bathroom units in this condominium, including living room, kitchen, dining area, study area, bathroom, master bedroom, laundry room, and garage!
This unit features hardwood floors in the living room, dining area, and kitchen, while the bedroom and study rooms have carpet installed.
The kitchen has stainless steel appliances and granite countertops.
This town home also includes a garage for one car, and driveway space for another car (outdoors). There is a laundry room inside the garage with washer and dryer connections. HVAC features a Nest learning thermostat for remote monitoring and controlling of AC unit (incredible energy savings). Large living room with a balcony and a spacious bedroom with walk-in closet. Separate office area, dining area, and kitchen, all in different sub-levels. You have to come see it!
The River West community has also recently been provided with Fiber internet service, which you can get through very affordable plans.
The community is beautiful and it has a resort life style. It has 2 pools, a club house, 4 grilling areas, a gym and amazing landscaping throughout. It also has a dog park for dog lovers.
This is a gated community, and it has a property manager and maintenance staff on site.
The HOA fee and water is included in the rental price.
This unit has a very easy access to I-75 and I-285. It's also very close to the Vinnings shops and restaurants, Cumberland mall, Cobb Galleria, and SunTrust Park.
It is also within walking distance from the Chattahoochee National Recreation Area.
This property is managed by the owners, who live 10 minutes away, so they can solve any issues as soon as possible.
Come and see it! You will love it, and it won't last long.
Please text me (Claudia Beltran) to coordinate a showing.
Landlord pays for HOA (trash, pool and exterior maintenance, etc).
Tenant pays for all utilities (Gas, Electricity, Water, Internet, etc).
Pets allowed with a $350 non-refundable fee per contract.
Townhouse for rent
Accepts Zillow applicationsSpecial offer
$1,950/mo
4246 River Green Dr NW APT 216, Atlanta, GA 30327
1beds
997sqft
Price may not include required fees and charges.
Townhouse
Available Fri Nov 7 2025
Cats, dogs OK
Air conditioner, ceiling fan
Hookups laundry
Attached garage parking
-- Heating
What's special
Garage for one carHardwood floorsSeparate office areaDog parkStainless steel appliancesDining areaWalk-in closet
- 3 days |
- -- |
- -- |
Travel times
Facts & features
Interior
Bedrooms & bathrooms
- Bedrooms: 1
- Bathrooms: 1
- Full bathrooms: 1
Rooms
- Room types: Dining Room, Office
Cooling
- Air Conditioner, Ceiling Fan
Appliances
- Included: Dishwasher, Freezer, Microwave, Oven, Range Oven, Refrigerator, WD Hookup
- Laundry: Hookups
Features
- Ceiling Fan(s), Storage, WD Hookup, Walk In Closet, Walk-In Closet(s)
- Flooring: Carpet, Hardwood
Interior area
- Total interior livable area: 997 sqft
Video & virtual tour
Property
Parking
- Parking features: Attached
- Has attached garage: Yes
- Details: Contact manager
Features
- Exterior features: Balcony, Barbecue, Business Center, Electricity not included in rent, Garbage included in rent, Gas not included in rent, Granite countertop, Guest parking, High-speed Internet Ready, Internet not included in rent, Living room, No Utilities included in rent, Secured entry, Sprinkler System, Stainless steel appliances, Walk In Closet, Water not included in rent
Lot
- Features: Near Public Transit
Construction
Type & style
- Home type: Townhouse
- Property subtype: Townhouse
Condition
- Year built: 1996
Utilities & green energy
- Utilities for property: Cable Available, Garbage
Building
Management
- Pets allowed: Yes
Community & HOA
Community
- Features: Clubhouse, Fitness Center, Gated, Pool
- Security: Gated Community
HOA
- Amenities included: Fitness Center, Pool
Location
- Region: Atlanta
Financial & listing details
- Lease term: 1 Year
Price history
| Date | Event | Price |
|---|---|---|
| 10/19/2025 | Listed for rent | $1,950+5.4%$2/sqft |
Source: Zillow Rentals | ||
| 10/5/2024 | Listing removed | $1,850$2/sqft |
Source: Zillow Rentals | ||
| 9/13/2024 | Price change | $1,850-2.6%$2/sqft |
Source: Zillow Rentals | ||
| 8/6/2024 | Listed for rent | $1,900+22.6%$2/sqft |
Source: Zillow Rentals | ||
| 3/24/2021 | Listing removed | -- |
Source: Owner | ||
Neighborhood: Paces
There are 2 available units in this apartment building
- Special offer! Move in by November 30th and get $300 off your first month payment.Expires November 30, 2025

