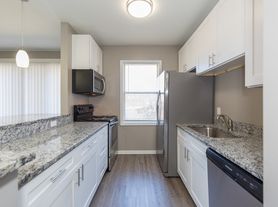Completely renovated South Euclid bungalow available for rent! This beautifully updated 3-bedroom, 1-bath home offers stylish comfort and modern convenience. Enjoy a brand-new kitchen, updated flooring, and fresh paint throughout. The full bathroom has been completely remodeled with contemporary finishes. Downstairs, a spacious finished recreation room in the basement provides the perfect space for relaxing, entertaining, or working from home. Located on a quiet street with easy access to shopping, schools, and parks. Don't miss this move-in-ready rental schedule your tour today!
House for rent
$1,950/mo
4246 Stilmore Rd, South Euclid, OH 44121
3beds
1,650sqft
Price may not include required fees and charges.
Singlefamily
Available now
-- Pets
Central air
In basement laundry
Garage parking
Forced air
What's special
Spacious finished recreation roomUpdated flooringBrand-new kitchen
- 1 day |
- -- |
- -- |
Travel times
Zillow can help you save for your dream home
With a 6% savings match, a first-time homebuyer savings account is designed to help you reach your down payment goals faster.
Offer exclusive to Foyer+; Terms apply. Details on landing page.
Facts & features
Interior
Bedrooms & bathrooms
- Bedrooms: 3
- Bathrooms: 1
- Full bathrooms: 1
Heating
- Forced Air
Cooling
- Central Air
Appliances
- Laundry: In Basement, In Unit
Features
- Has basement: Yes
Interior area
- Total interior livable area: 1,650 sqft
Video & virtual tour
Property
Parking
- Parking features: Garage, Covered
- Has garage: Yes
- Details: Contact manager
Features
- Exterior features: Architecture Style: Bungalow, Detached, Garage, Heating system: Forced Air, In Basement
Details
- Parcel number: 70418018
Construction
Type & style
- Home type: SingleFamily
- Architectural style: Bungalow
- Property subtype: SingleFamily
Condition
- Year built: 1952
Community & HOA
Location
- Region: South Euclid
Financial & listing details
- Lease term: 12 Months
Price history
| Date | Event | Price |
|---|---|---|
| 10/26/2025 | Listed for rent | $1,950+14.7%$1/sqft |
Source: MLS Now #5167539 | ||
| 5/6/2025 | Listing removed | $1,700$1/sqft |
Source: MLS Now #5118304 | ||
| 4/29/2025 | Listing removed | $198,900$121/sqft |
Source: MLS Now #5091284 | ||
| 4/29/2025 | Listed for rent | $1,700$1/sqft |
Source: MLS Now #5118304 | ||
| 4/21/2025 | Listed for sale | $198,900$121/sqft |
Source: MLS Now #5091284 | ||
