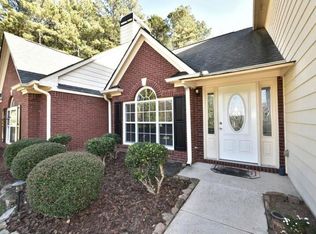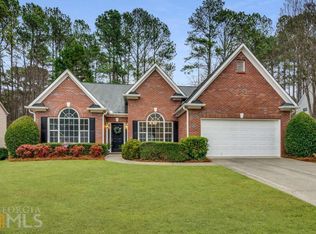Closed
$585,000
4247 Goldfield Trce, Suwanee, GA 30024
4beds
2,485sqft
Single Family Residence, Residential
Built in 1998
0.41 Acres Lot
$566,500 Zestimate®
$235/sqft
$2,740 Estimated rent
Home value
$566,500
$516,000 - $617,000
$2,740/mo
Zestimate® history
Loading...
Owner options
Explore your selling options
What's special
Nestled within a swim and tennis community, this stunning two-story home in Suwanee boasts an expansive and open floor plan. The main level features a formal living room, dining room, and a spacious family room that flows seamlessly into the eat-in kitchen, complete with granite countertops and stainless steel appliances. The luxurious primary suite offers a serene retreat with a soaking tub, a custom upgraded separate shower, an expansive walk-in closet, and dual vanities. The home also provides a private backyard oasis with a hot tub included Sauna has been sold. Noteworthy updates include a new upstairs AC unit installed in 2022, and significant improvements made between 2021 and 2022, such as a new roof, fresh exterior and interior paint, new stairs and upstairs LVP flooring, new insulated garage doors, and smart tech openers, additional electrical outlets on the back patio, a poured concrete patio, and raised wooden decks. This home is a perfect blend of comfort, style, and modern convenience.
Zillow last checked: 8 hours ago
Listing updated: August 01, 2024 at 10:54pm
Listing Provided by:
AMY BORTMAN,
RE/MAX Center 770-841-3598
Bought with:
PARUPKAR GILL, 254830
Maximum One Realty Greater ATL.
Source: FMLS GA,MLS#: 7398712
Facts & features
Interior
Bedrooms & bathrooms
- Bedrooms: 4
- Bathrooms: 3
- Full bathrooms: 2
- 1/2 bathrooms: 1
Primary bedroom
- Features: None
- Level: None
Bedroom
- Features: None
Primary bathroom
- Features: Separate His/Hers, Separate Tub/Shower, Soaking Tub
Dining room
- Features: Separate Dining Room
Kitchen
- Features: Breakfast Bar, Cabinets Stain, Eat-in Kitchen, Pantry, Solid Surface Counters, Stone Counters, View to Family Room
Heating
- Natural Gas, Zoned
Cooling
- Ceiling Fan(s), Central Air, Electric, Zoned
Appliances
- Included: Dishwasher, Disposal, Gas Range, Gas Water Heater, Microwave, Self Cleaning Oven
- Laundry: Laundry Room, Main Level
Features
- Entrance Foyer, Entrance Foyer 2 Story, High Ceilings 9 ft Main, High Ceilings 9 ft Upper, High Speed Internet, His and Hers Closets, Tray Ceiling(s), Walk-In Closet(s)
- Flooring: Hardwood
- Windows: Double Pane Windows
- Basement: None
- Attic: Pull Down Stairs
- Number of fireplaces: 1
- Fireplace features: Factory Built, Gas Starter, Living Room
- Common walls with other units/homes: No Common Walls
Interior area
- Total structure area: 2,485
- Total interior livable area: 2,485 sqft
- Finished area above ground: 2,485
- Finished area below ground: 0
Property
Parking
- Total spaces: 2
- Parking features: Garage, Garage Door Opener, Garage Faces Front, Kitchen Level, Level Driveway
- Garage spaces: 2
- Has uncovered spaces: Yes
Accessibility
- Accessibility features: None
Features
- Levels: Two
- Stories: 2
- Patio & porch: Front Porch, Patio
- Exterior features: Private Yard, Rain Gutters, No Dock
- Pool features: None
- Spa features: None
- Fencing: None
- Has view: Yes
- View description: Other
- Waterfront features: None
- Body of water: None
Lot
- Size: 0.41 Acres
- Features: Back Yard, Landscaped, Private
Details
- Additional structures: None
- Parcel number: R7251 312
- Other equipment: None
- Horse amenities: None
Construction
Type & style
- Home type: SingleFamily
- Architectural style: Traditional
- Property subtype: Single Family Residence, Residential
Materials
- Brick, Cement Siding, HardiPlank Type
- Foundation: Slab
- Roof: Shingle
Condition
- Resale
- New construction: No
- Year built: 1998
Utilities & green energy
- Electric: 110 Volts
- Sewer: Public Sewer
- Water: Public
- Utilities for property: Cable Available, Electricity Available, Natural Gas Available, Phone Available, Underground Utilities, Water Available
Green energy
- Energy efficient items: None
- Energy generation: None
Community & neighborhood
Security
- Security features: Smoke Detector(s)
Community
- Community features: Homeowners Assoc, Sidewalks, Street Lights
Location
- Region: Suwanee
- Subdivision: Forest Plantation
HOA & financial
HOA
- Has HOA: No
- Services included: Swim, Tennis
Other
Other facts
- Listing terms: Cash,Conventional,FHA,VA Loan
- Ownership: Fee Simple
- Road surface type: Paved
Price history
| Date | Event | Price |
|---|---|---|
| 7/29/2024 | Sold | $585,000$235/sqft |
Source: | ||
| 7/9/2024 | Pending sale | $585,000$235/sqft |
Source: | ||
| 6/13/2024 | Listed for sale | $585,000$235/sqft |
Source: | ||
| 6/12/2024 | Pending sale | $585,000$235/sqft |
Source: | ||
| 6/5/2024 | Listed for sale | $585,000+88.7%$235/sqft |
Source: | ||
Public tax history
| Year | Property taxes | Tax assessment |
|---|---|---|
| 2024 | $5,068 +10.2% | $187,440 |
| 2023 | $4,598 -3.3% | $187,440 +9.4% |
| 2022 | $4,755 +17.7% | $171,400 +29.5% |
Find assessor info on the county website
Neighborhood: 30024
Nearby schools
GreatSchools rating
- 9/10Level Creek Elementary SchoolGrades: PK-5Distance: 1.4 mi
- 8/10North Gwinnett Middle SchoolGrades: 6-8Distance: 2.2 mi
- 10/10North Gwinnett High SchoolGrades: 9-12Distance: 2.2 mi
Schools provided by the listing agent
- Elementary: Level Creek
- Middle: North Gwinnett
- High: North Gwinnett
Source: FMLS GA. This data may not be complete. We recommend contacting the local school district to confirm school assignments for this home.
Get a cash offer in 3 minutes
Find out how much your home could sell for in as little as 3 minutes with a no-obligation cash offer.
Estimated market value
$566,500
Get a cash offer in 3 minutes
Find out how much your home could sell for in as little as 3 minutes with a no-obligation cash offer.
Estimated market value
$566,500

