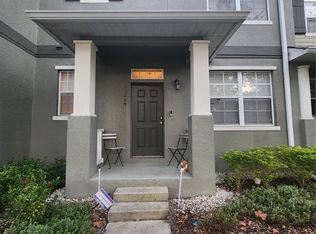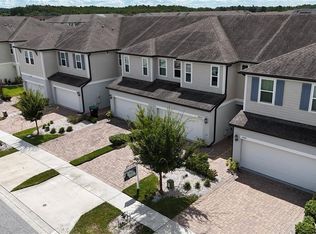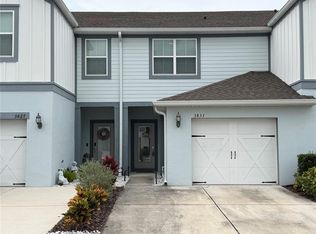Beautiful corner unit available for sale! This gorgeous 3 bedroom, two and a half bathroom is a delightful blend of comfort and convenience, perfectly positioned to experience the best of city living with a touch of tranquility. Minutes away from Lake Nona, the Orlando International Airport and easy access to Downtown Orlando this town home offers unparalleled access to the city’s best attractions, dining, and entertainment, while still providing a peaceful retreat from the hustle and bustle and the extended lanai: a private outdoor oasis where you can unwind with a good book, savor a morning coffee, or entertain guests under the stars. The open-concept layout effortlessly connects the inviting living spaces, creating an ideal setting for both lively gatherings and serene relaxation. Don’t miss this opportunity to own a slice of Orlando’s charm!
For sale
$376,990
4247 Shackelford Ct, Orlando, FL 32824
3beds
1,530sqft
Est.:
Townhouse
Built in 2021
7,453 Square Feet Lot
$-- Zestimate®
$246/sqft
$172/mo HOA
What's special
Extended lanaiOpen-concept layoutInviting living spacesCorner unitPrivate outdoor oasis
- 103 days |
- 72 |
- 4 |
Zillow last checked: 8 hours ago
Listing updated: August 29, 2025 at 10:22am
Listing Provided by:
Lorena Martinez 407-990-2454,
EXP REALTY LLC 888-883-8509,
Ronald Fuenmayor 786-294-1244,
EXP REALTY LLC
Source: Stellar MLS,MLS#: S5123312 Originating MLS: Sarasota - Manatee
Originating MLS: Sarasota - Manatee

Tour with a local agent
Facts & features
Interior
Bedrooms & bathrooms
- Bedrooms: 3
- Bathrooms: 3
- Full bathrooms: 2
- 1/2 bathrooms: 1
Primary bedroom
- Features: Built-in Closet
- Level: Second
- Area: 169 Square Feet
- Dimensions: 13x13
Bedroom 1
- Features: Built-in Closet
- Level: Second
- Area: 100 Square Feet
- Dimensions: 10x10
Bedroom 2
- Features: Built-in Closet
- Level: Second
- Area: 110 Square Feet
- Dimensions: 11x10
Kitchen
- Level: First
- Area: 110 Square Feet
- Dimensions: 11x10
Living room
- Level: First
- Area: 198 Square Feet
- Dimensions: 22x9
Heating
- Central
Cooling
- Central Air
Appliances
- Included: Dishwasher, Disposal, Microwave
- Laundry: Laundry Closet
Features
- Kitchen/Family Room Combo
- Flooring: Carpet, Ceramic Tile
- Has fireplace: No
Interior area
- Total structure area: 2,139
- Total interior livable area: 1,530 sqft
Video & virtual tour
Property
Parking
- Total spaces: 1
- Parking features: Garage - Attached
- Attached garage spaces: 1
Features
- Levels: Two
- Stories: 2
- Exterior features: Sidewalk
Lot
- Size: 7,453 Square Feet
Details
- Parcel number: 202430764000140
- Zoning: P-D
- Special conditions: None
Construction
Type & style
- Home type: Townhouse
- Property subtype: Townhouse
Materials
- Block
- Foundation: Slab
- Roof: Built-Up
Condition
- New construction: No
- Year built: 2021
Utilities & green energy
- Sewer: Public Sewer
- Water: Public
- Utilities for property: Cable Available
Community & HOA
Community
- Features: Playground
- Subdivision: SOUTH CRK
HOA
- Has HOA: Yes
- Services included: Maintenance Structure
- HOA fee: $172 monthly
- HOA name: Access Management
- HOA phone: 407-480-4200
- Pet fee: $0 monthly
Location
- Region: Orlando
Financial & listing details
- Price per square foot: $246/sqft
- Tax assessed value: $330,989
- Annual tax amount: $5,805
- Date on market: 3/28/2025
- Cumulative days on market: 162 days
- Ownership: Fee Simple
- Total actual rent: 0
- Road surface type: Asphalt
Estimated market value
Not available
Estimated sales range
Not available
$2,440/mo
Price history
Price history
| Date | Event | Price |
|---|---|---|
| 8/29/2025 | Listed for sale | $376,990$246/sqft |
Source: | ||
| 8/15/2025 | Listing removed | $376,990$246/sqft |
Source: | ||
| 7/17/2025 | Price change | $376,990-0.5%$246/sqft |
Source: | ||
| 6/25/2025 | Price change | $378,990-0.2%$248/sqft |
Source: | ||
| 6/9/2025 | Price change | $379,900-2.1%$248/sqft |
Source: | ||
Public tax history
Public tax history
| Year | Property taxes | Tax assessment |
|---|---|---|
| 2024 | $5,805 +10.9% | $330,989 +7.6% |
| 2023 | $5,235 +9.8% | $307,555 +10% |
| 2022 | $4,767 +567.8% | $279,595 +698.8% |
Find assessor info on the county website
BuyAbility℠ payment
Est. payment
$2,810/mo
Principal & interest
$1837
Property taxes
$669
Other costs
$304
Climate risks
Neighborhood: Meadow Woods
Nearby schools
GreatSchools rating
- 8/10Wetherbee ElementaryGrades: PK-5Distance: 3.2 mi
- 6/10South Creek Middle SchoolGrades: 6-8Distance: 0.4 mi
- 5/10Cypress Creek High SchoolGrades: 9-12Distance: 2.7 mi
- Loading
- Loading




