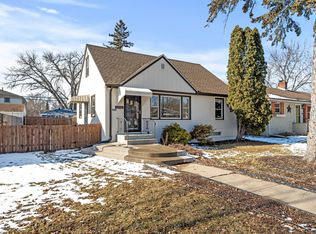Closed
$339,900
4248 16th Ave S, Minneapolis, MN 55407
3beds
1,830sqft
Single Family Residence
Built in 1953
0.14 Square Feet Lot
$336,600 Zestimate®
$186/sqft
$2,381 Estimated rent
Home value
$336,600
$310,000 - $364,000
$2,381/mo
Zestimate® history
Loading...
Owner options
Explore your selling options
What's special
Completely updated 3-bedroom home in the heart of South Minneapolis! Enjoy the remodeled kitchen with granite countertops, stainless steel appliances, and a stylish backsplash that looks out to the private, fenced-in backyard. Recent updates include a new roof on the house and garage (March 2025), high-efficiency furnace (October 2024), and a new water heater (February 2025), new carpet in the upper level and lower level (April 2025). Don’t miss the gleaming hardwood floors, unusually high basement ceiling, ample storage, and upgraded 200 amp electrical service, perfect for a future hot tub and/or EV charger. Conveniently located near schools, parks, and shopping, this home is perfect for families, first-time buyers, or anyone looking for a move-in ready property with significant updates already completed.
Zillow last checked: 8 hours ago
Listing updated: June 21, 2025 at 06:03am
Listed by:
Michael J Gross 612-386-0284,
RE/MAX Results
Bought with:
Christopher E Stearly
Edina Realty, Inc.
Source: NorthstarMLS as distributed by MLS GRID,MLS#: 6672451
Facts & features
Interior
Bedrooms & bathrooms
- Bedrooms: 3
- Bathrooms: 1
- Full bathrooms: 1
Bedroom 1
- Level: Main
- Area: 120.75 Square Feet
- Dimensions: 11.5 x 10.5
Bedroom 2
- Level: Main
- Area: 99.75 Square Feet
- Dimensions: 10.5 x 9.5
Bedroom 3
- Level: Upper
- Area: 248 Square Feet
- Dimensions: 31 x 8
Family room
- Level: Lower
- Area: 360 Square Feet
- Dimensions: 30 x 12
Kitchen
- Level: Main
- Area: 135 Square Feet
- Dimensions: 15 x 9
Living room
- Level: Main
- Area: 235.75 Square Feet
- Dimensions: 20.5 x 11.5
Heating
- Forced Air
Cooling
- Central Air
Appliances
- Included: Dishwasher, Dryer, Gas Water Heater, Microwave, Range, Refrigerator, Washer
Features
- Basement: Block,Full,Partially Finished,Raised
- Has fireplace: No
Interior area
- Total structure area: 1,830
- Total interior livable area: 1,830 sqft
- Finished area above ground: 1,090
- Finished area below ground: 360
Property
Parking
- Total spaces: 1
- Parking features: Detached, Garage Door Opener
- Garage spaces: 1
- Has uncovered spaces: Yes
- Details: Garage Dimensions (25 x 17)
Accessibility
- Accessibility features: None
Features
- Levels: One and One Half
- Stories: 1
- Fencing: Wood
Lot
- Size: 0.14 sqft
- Dimensions: 50 x 121
Details
- Foundation area: 842
- Parcel number: 1102824410025
- Zoning description: Residential-Single Family
Construction
Type & style
- Home type: SingleFamily
- Property subtype: Single Family Residence
Materials
- Metal Siding, Block
- Roof: Asphalt
Condition
- Age of Property: 72
- New construction: No
- Year built: 1953
Utilities & green energy
- Electric: Circuit Breakers, Power Company: Xcel Energy
- Gas: Natural Gas
- Sewer: City Sewer/Connected
- Water: City Water/Connected
Community & neighborhood
Location
- Region: Minneapolis
- Subdivision: Herrick Hamlin & Eatons Outlots
HOA & financial
HOA
- Has HOA: No
Price history
| Date | Event | Price |
|---|---|---|
| 6/20/2025 | Sold | $339,900$186/sqft |
Source: | ||
| 6/5/2025 | Pending sale | $339,900$186/sqft |
Source: | ||
| 5/25/2025 | Listing removed | $339,900$186/sqft |
Source: | ||
| 5/14/2025 | Price change | $339,900-2.9%$186/sqft |
Source: | ||
| 5/2/2025 | Listed for sale | $349,900+53.6%$191/sqft |
Source: | ||
Public tax history
| Year | Property taxes | Tax assessment |
|---|---|---|
| 2025 | $4,554 +16.7% | $327,600 +1.4% |
| 2024 | $3,901 +10.2% | $323,000 +4.9% |
| 2023 | $3,538 +9.9% | $308,000 +10% |
Find assessor info on the county website
Neighborhood: Northrup
Nearby schools
GreatSchools rating
- 7/10Northrop Elementary SchoolGrades: K-5Distance: 1.2 mi
- 5/10Sanford Middle SchoolGrades: 6-8Distance: 2.1 mi
- NARoosevelt High School - SwsGrades: 9-12Distance: 1.1 mi

Get pre-qualified for a loan
At Zillow Home Loans, we can pre-qualify you in as little as 5 minutes with no impact to your credit score.An equal housing lender. NMLS #10287.
Sell for more on Zillow
Get a free Zillow Showcase℠ listing and you could sell for .
$336,600
2% more+ $6,732
With Zillow Showcase(estimated)
$343,332