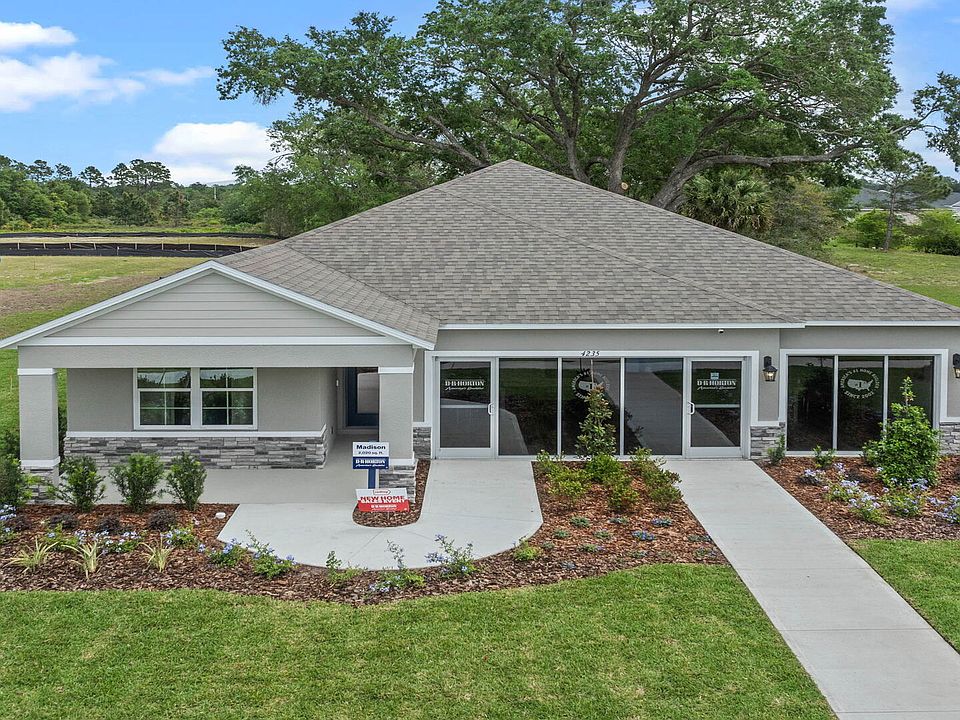''Introducing the Denham at Wexford Cove a stunning single-story home designed for modern family living. Spanning 2,336 square feet, the Denham offers 4 bedrooms, 3 bathrooms, and a spacious 3-car garage, combining luxury and functionality in perfect harmony.
The Denham features an open-concept design that maximizes space and comfort. This 4-bedroom, 3-bathroom home is ideal for both everyday living and entertaining. The gourmet kitchen boasts stainless steel appliances, a large center island, and a generous walk-in pantry, all seamlessly integrated with the living and dining areas.
Each bedroom in the Denham is designed for privacy and relaxation. The primary suite, located at the rear of the home, offers a private retreat with an en-suite bathroom featuring a walk-in closet, double vanity, and walk-in shower. The additional bedrooms are versatile and well-sized, with two sharing a bathroom and one having its own dedicated bathroom. *Photos are of similar model but not that of exact house. Pictures, photographs, colors, features, and sizes are for illustration purposes only and will vary from the homes as built. Home and community information including pricing, included features, terms, availability and amenities are subject to change and prior sale at any time without notice or obligation. Please note that no representations or warranties are made regarding school districts or school assignments; you should conduct your own investigation regarding current and future schools and school boundaries.*
Active
$409,990
4248 Acoma Dr, Ormond Beach, FL 32174
4beds
2,336sqft
Single Family Residence, Residential
Built in ----
-- sqft lot
$407,500 Zestimate®
$176/sqft
$80/mo HOA
What's special
Large center islandAdditional bedroomsEn-suite bathroomPrivacy and relaxationGenerous walk-in pantryGourmet kitchenOpen-concept design
Call: (386) 517-6414
- 156 days
- on Zillow |
- 81 |
- 4 |
Zillow last checked: 7 hours ago
Listing updated: August 20, 2025 at 06:20am
Listed by:
Paul King 386-202-9828,
D R Horton Realty of Central Florida
Source: DBAMLS,MLS#: 1211341
Travel times
Schedule tour
Select your preferred tour type — either in-person or real-time video tour — then discuss available options with the builder representative you're connected with.
Facts & features
Interior
Bedrooms & bathrooms
- Bedrooms: 4
- Bathrooms: 3
- Full bathrooms: 3
Bedroom 1
- Level: First
- Area: 221 Square Feet
- Dimensions: 17.00 x 13.00
Bedroom 2
- Level: First
- Area: 143 Square Feet
- Dimensions: 13.00 x 11.00
Bedroom 3
- Level: First
- Area: 132 Square Feet
- Dimensions: 12.00 x 11.00
Bedroom 4
- Level: First
- Area: 143 Square Feet
- Dimensions: 13.00 x 11.00
Dining room
- Level: First
- Area: 182 Square Feet
- Dimensions: 14.00 x 13.00
Kitchen
- Level: First
- Area: 196 Square Feet
- Dimensions: 14.00 x 14.00
Living room
- Level: First
- Area: 304 Square Feet
- Dimensions: 19.00 x 16.00
Heating
- Central, Electric, Heat Pump
Cooling
- Central Air, Electric
Appliances
- Included: Electric Range, Disposal, Dishwasher
- Laundry: Electric Dryer Hookup, Washer Hookup
Features
- Eat-in Kitchen, Open Floorplan, Pantry, Split Bedrooms, Walk-In Closet(s)
- Flooring: Carpet, Vinyl
Interior area
- Total interior livable area: 2,336 sqft
Property
Parking
- Total spaces: 3
- Parking features: Attached, Garage
- Attached garage spaces: 3
Features
- Levels: One
- Stories: 1
- Patio & porch: Patio
Details
- Parcel number: 3412315990000000090
Construction
Type & style
- Home type: SingleFamily
- Architectural style: Traditional
- Property subtype: Single Family Residence, Residential
Materials
- Block, Stucco
- Foundation: Slab
- Roof: Shingle
Condition
- Under Construction
- New construction: Yes
Details
- Builder name: D.R. Horton
Utilities & green energy
- Sewer: Public Sewer
- Water: Well
- Utilities for property: Cable Available, Electricity Available, Sewer Available, Water Available
Community & HOA
Community
- Subdivision: Wexford Cove
HOA
- Has HOA: Yes
- HOA fee: $80 monthly
Location
- Region: Ormond Beach
Financial & listing details
- Price per square foot: $176/sqft
- Date on market: 3/28/2025
- Listing terms: Cash,Conventional,FHA,VA Loan
- Electric utility on property: Yes
- Road surface type: Asphalt
About the community
Find your new home at Wexford Cove, in Ormond Beach, Florida. This beautiful, privately gated community offers a wide variety of our most popular floor plans with 3 to 5 bedrooms, 2 to 3 bathrooms and 3-car garages.
As you enter homes in Wexford Cove, you'll notice open layouts and luxury vinyl plank flooring throughout. The kitchens have gorgeous quartz countertops, stainless steel appliances, and a generous island for additional seating for your guests.
The living rooms have excellent natural lighting and plenty of room for friends and family to gather, making it a perfect place to host and entertain. Bedrooms boast spacious walk-in closets, making getting ready in the morning a breeze.
All homes in this community are well equipped with smart home automation which allows you to have convenience at your fingertips. You can leave your home without having to worry.
This desired community is tucked away just minutes from I-95, beaches and Tomoka State Park, it's a breeze getting anywhere you please. There is a variety of shopping and dining available just a short drive away.
Stay tuned for more information as more home floorplans are announced. Don't miss out on the opportunity to make Wexford Cove your own. Schedule a tour today!

4235 Acoma Drive, Ormond Beach, FL 32174
Source: DR Horton
