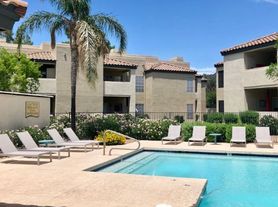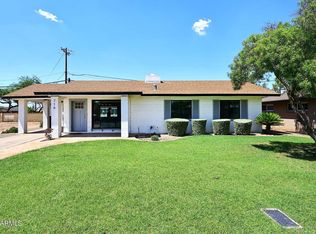Outstanding Mid-Century Remodel with Modern Elegance! This beautifully updated home offers incredible curb appeal and architectural charm at every turn. Inside, you'll find soaring ceilings, wood-look tile flooring throughout, upgraded lighting, & a spacious open floor plan designed for modern living.The chef's kitchen impresses with a center island, breakfast bar, stainless steel appliances, unique countertops, and abundant white cabinetry with stylish hardware perfect for both entertaining and everyday meals. Expansive Arcadia doors lead to the patio, creating seamless indoor-outdoor living.The primary suite features courtyard access, walk-in closet, & a luxurious bath with designer tile. Step outside to a lush backyard oasis with fruit trees and soaring blue skies ideal for relaxing!
House for rent
$2,999/mo
4248 E Montecito Ave, Phoenix, AZ 85018
3beds
1,737sqft
Price may not include required fees and charges.
Singlefamily
Available now
-- Pets
Central air, ceiling fan
Dryer included laundry
2 Parking spaces parking
Natural gas
What's special
Open floor planCourtyard accessPrimary suiteSoaring ceilingsFruit treesCenter islandExpansive arcadia doors
- 14 days |
- -- |
- -- |
Travel times
Looking to buy when your lease ends?
Get a special Zillow offer on an account designed to grow your down payment. Save faster with up to a 6% match & an industry leading APY.
Offer exclusive to Foyer+; Terms apply. Details on landing page.
Facts & features
Interior
Bedrooms & bathrooms
- Bedrooms: 3
- Bathrooms: 2
- Full bathrooms: 2
Heating
- Natural Gas
Cooling
- Central Air, Ceiling Fan
Appliances
- Included: Dryer, Stove, Washer
- Laundry: Dryer Included, In Garage, In Unit, Washer Included
Features
- Ceiling Fan(s), Double Vanity, Eat-in Kitchen, Full Bth Master Bdrm, Granite Counters, Kitchen Island, Separate Shwr & Tub, Walk In Closet
- Flooring: Wood
Interior area
- Total interior livable area: 1,737 sqft
Property
Parking
- Total spaces: 2
- Parking features: Covered
- Details: Contact manager
Features
- Stories: 1
- Exterior features: Contact manager
Details
- Parcel number: 17124031
Construction
Type & style
- Home type: SingleFamily
- Architectural style: RanchRambler
- Property subtype: SingleFamily
Materials
- Roof: Composition
Condition
- Year built: 1955
Community & HOA
Location
- Region: Phoenix
Financial & listing details
- Lease term: Contact For Details
Price history
| Date | Event | Price |
|---|---|---|
| 10/13/2025 | Listed for rent | $2,999$2/sqft |
Source: ARMLS #6932703 | ||
| 7/6/2019 | Listing removed | $694,800$400/sqft |
Source: Crossroads Brokerage #5878652 | ||
| 2/5/2019 | Listed for sale | $694,800+58.3%$400/sqft |
Source: Crossroads Brokerage #5878652 | ||
| 3/31/2016 | Sold | $439,000+56.8%$253/sqft |
Source: | ||
| 1/30/2015 | Sold | $280,000-6.4%$161/sqft |
Source: | ||

