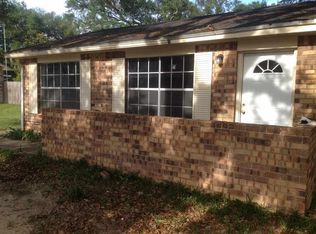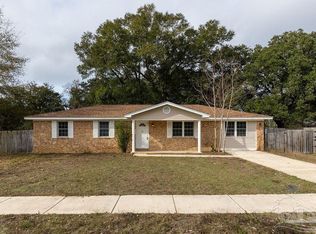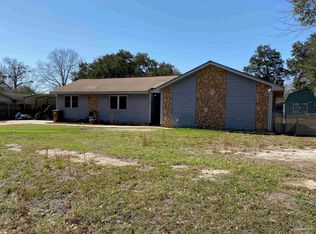Sold for $230,000
$230,000
4248 Seaport Rd, Pace, FL 32571
4beds
1,441sqft
Single Family Residence
Built in 1977
0.33 Acres Lot
$233,500 Zestimate®
$160/sqft
$1,722 Estimated rent
Home value
$233,500
$212,000 - $257,000
$1,722/mo
Zestimate® history
Loading...
Owner options
Explore your selling options
What's special
Welcome to this charming four-bedroom, two-bath ranch-style home located in the heart of Pace! Step inside to find a functional split floor plan featuring luxury vinyl plank flooring and cozy carpet in the bedrooms. The primary suite offers a private bath, while two additional bedrooms provide comfort and flexibility. A spacious bonus room is perfect for a second living area, game room, or large home office. Enjoy cooking in the well-equipped kitchen with granite countertops, stainless steel Frigidaire appliances—including a smooth top stove—and plenty of cabinet space. The large laundry room includes a front-loading GE washer and dryer that convey with the home. An additional room at the rear of the house offers endless possibilities—ideal for storage, a playroom, or a hobby space. Outside, you’ll love the huge backyard with a full privacy fence, perfect for entertaining or relaxing in your own outdoor retreat. Additional features include a Vivint security system with outdoor cameras, blinds throughout, and hurricane shutters. Enjoy peace of mind with a NEW ROOF and a HVAC system installed in 2024.
Zillow last checked: 8 hours ago
Listing updated: September 19, 2025 at 10:09am
Listed by:
April Kent 850-554-7207,
Connell & Company Realty Inc.
Bought with:
Roger Slone, Jr.
Real Broker, LLC
Source: PAR,MLS#: 665260
Facts & features
Interior
Bedrooms & bathrooms
- Bedrooms: 4
- Bathrooms: 2
- Full bathrooms: 2
Bedroom
- Level: First
- Area: 104.5
- Dimensions: 11 x 9.5
Bedroom 1
- Level: First
- Area: 110
- Dimensions: 11 x 10
Dining room
- Level: First
- Area: 112
- Dimensions: 8 x 14
Kitchen
- Level: First
- Area: 80
- Dimensions: 8 x 10
Living room
- Level: First
- Area: 168
- Dimensions: 14 x 12
Heating
- Central
Cooling
- Central Air, Ceiling Fan(s)
Appliances
- Included: Electric Water Heater, Dryer, Washer, Dishwasher, Refrigerator
- Laundry: Inside, Laundry Room
Features
- Storage, Bar
- Flooring: Carpet
- Windows: Double Pane Windows, Blinds
- Has basement: No
Interior area
- Total structure area: 1,441
- Total interior livable area: 1,441 sqft
Property
Parking
- Total spaces: 2
- Parking features: 2 Car Garage
- Garage spaces: 2
Features
- Levels: One
- Stories: 1
- Pool features: None
- Fencing: Privacy
Lot
- Size: 0.33 Acres
- Features: Central Access
Details
- Parcel number: 151n295700000000770
- Zoning description: Res Single
Construction
Type & style
- Home type: SingleFamily
- Architectural style: Ranch
- Property subtype: Single Family Residence
Materials
- Brick
- Foundation: Slab
- Roof: Shingle
Condition
- Resale
- New construction: No
- Year built: 1977
Utilities & green energy
- Electric: Circuit Breakers, Copper Wiring
- Sewer: Public Sewer
- Water: Public
Community & neighborhood
Security
- Security features: Security System, Smoke Detector(s)
Location
- Region: Pace
- Subdivision: Wellington Forest
HOA & financial
HOA
- Has HOA: No
Other
Other facts
- Price range: $230K - $230K
Price history
| Date | Event | Price |
|---|---|---|
| 8/29/2025 | Sold | $230,000$160/sqft |
Source: | ||
| 8/29/2025 | Pending sale | $230,000$160/sqft |
Source: | ||
| 8/5/2025 | Contingent | $230,000$160/sqft |
Source: | ||
| 7/31/2025 | Listed for sale | $230,000$160/sqft |
Source: | ||
| 7/5/2025 | Contingent | $230,000$160/sqft |
Source: | ||
Public tax history
| Year | Property taxes | Tax assessment |
|---|---|---|
| 2024 | $1,632 +6% | $161,898 +3% |
| 2023 | $1,540 +3% | $157,183 +3% |
| 2022 | $1,495 +1.4% | $152,605 +3% |
Find assessor info on the county website
Neighborhood: 32571
Nearby schools
GreatSchools rating
- NAS. S. Dixon Primary SchoolGrades: PK-2Distance: 0.9 mi
- 8/10Thomas L Sims Middle SchoolGrades: 6-8Distance: 3.3 mi
- 6/10Pace High SchoolGrades: 9-12Distance: 1.6 mi
Schools provided by the listing agent
- Elementary: Dixon
- Middle: SIMS
- High: Pace
Source: PAR. This data may not be complete. We recommend contacting the local school district to confirm school assignments for this home.
Get pre-qualified for a loan
At Zillow Home Loans, we can pre-qualify you in as little as 5 minutes with no impact to your credit score.An equal housing lender. NMLS #10287.
Sell with ease on Zillow
Get a Zillow Showcase℠ listing at no additional cost and you could sell for —faster.
$233,500
2% more+$4,670
With Zillow Showcase(estimated)$238,170


