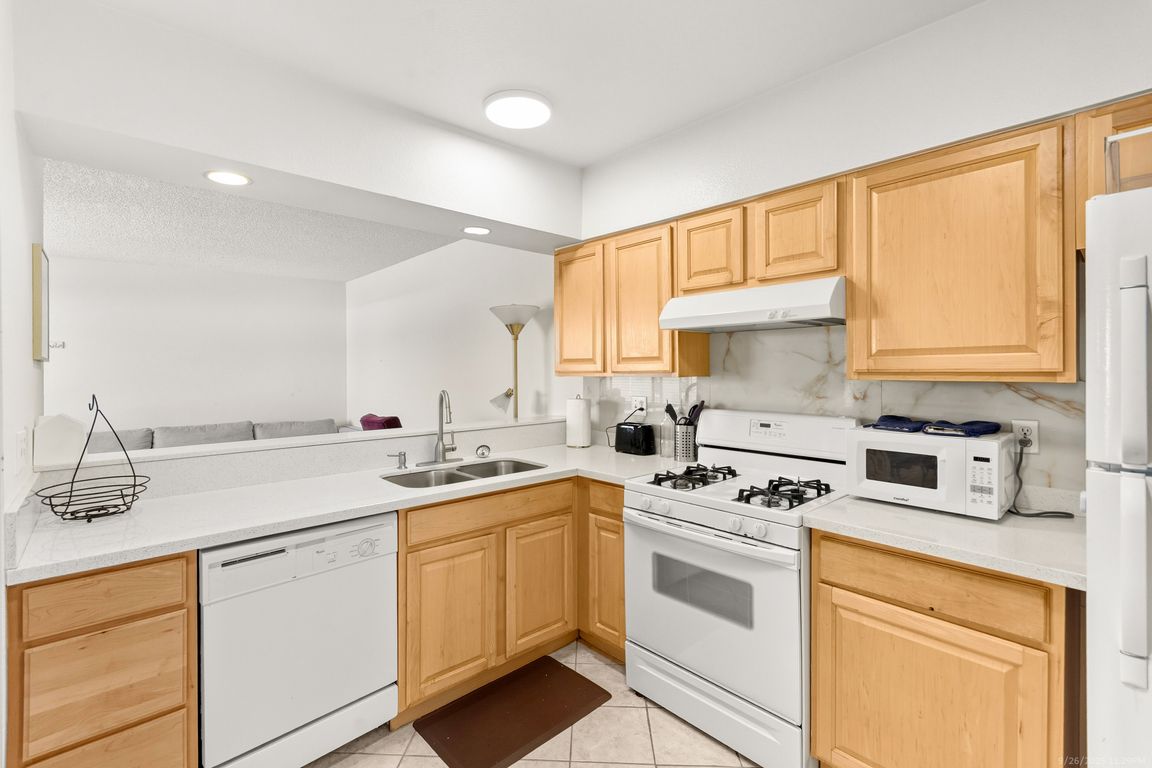
Active
$149,999
2beds
902sqft
4248 Tara Ave #4, Las Vegas, NV 89102
2beds
902sqft
Condominium
Built in 1982
Open parking
$166 price/sqft
$275 monthly HOA fee
What's special
Stylish plank flooringQuartz countertopsSmart and functional layoutBreakfast barTile flooringCeiling fans
Prime Investment Opportunity! This condo is currently operating as a highly successful mid-term rental, consistently generating approximately $1,800–$2,200 per month. A fantastic income-producing property in a desirable location. This charming 2-bedroom, 1-bathroom condo offers a smart and functional layout with living and dining areas conveniently adjacent to the kitchen. The kitchen ...
- 1 day |
- 175 |
- 6 |
Source: LVR,MLS#: 2731052 Originating MLS: Greater Las Vegas Association of Realtors Inc
Originating MLS: Greater Las Vegas Association of Realtors Inc
Travel times
Living Room
Kitchen
Dining Room
Zillow last checked: 7 hours ago
Listing updated: 14 hours ago
Listed by:
Craig Tann B.0143698 (702)514-6634,
Huntington & Ellis, A Real Est
Source: LVR,MLS#: 2731052 Originating MLS: Greater Las Vegas Association of Realtors Inc
Originating MLS: Greater Las Vegas Association of Realtors Inc
Facts & features
Interior
Bedrooms & bathrooms
- Bedrooms: 2
- Bathrooms: 1
- Full bathrooms: 1
Primary bedroom
- Description: Ceiling Fan,Closet
- Dimensions: 14x10
Bedroom 2
- Description: Ceiling Fan,Closet
- Dimensions: 10x10
Primary bathroom
- Description: Tub
- Dimensions: 5x8
Dining room
- Description: Breakfast Nook/Eating Area,None
- Dimensions: 10x8
Kitchen
- Description: Breakfast Nook/Eating Area,Luxury Vinyl Plank,Quartz Countertops
- Dimensions: 8x11
Living room
- Dimensions: 14x14
Heating
- Central, Gas
Cooling
- Central Air, Electric
Appliances
- Included: Dryer, Gas Cooktop, Disposal, Refrigerator, Washer
- Laundry: Gas Dryer Hookup, Upper Level
Features
- Window Treatments
- Flooring: Luxury Vinyl Plank, Tile
- Windows: Blinds, Double Pane Windows
- Has fireplace: No
Interior area
- Total structure area: 902
- Total interior livable area: 902 sqft
Video & virtual tour
Property
Parking
- Parking features: Open
- Has uncovered spaces: Yes
Features
- Stories: 2
- Exterior features: None
- Fencing: None
Lot
- Features: Desert Landscaping, Landscaped, < 1/4 Acre
Details
- Parcel number: 16207615032
- Zoning description: Single Family
- Horse amenities: None
Construction
Type & style
- Home type: Condo
- Architectural style: Two Story
- Property subtype: Condominium
- Attached to another structure: Yes
Materials
- Drywall
- Roof: Flat
Condition
- Resale
- Year built: 1982
Utilities & green energy
- Electric: Photovoltaics None
- Sewer: Public Sewer
- Water: Public
- Utilities for property: Underground Utilities
Green energy
- Energy efficient items: Windows
Community & HOA
Community
- Subdivision: Tara 1
HOA
- Has HOA: Yes
- Services included: Association Management
- HOA fee: $275 monthly
- HOA name: Tara 1
- HOA phone: 702-362-6252
Location
- Region: Las Vegas
Financial & listing details
- Price per square foot: $166/sqft
- Tax assessed value: $76,340
- Annual tax amount: $460
- Date on market: 10/29/2025
- Listing agreement: Exclusive Right To Sell
- Listing terms: Cash,Conventional,FHA,VA Loan