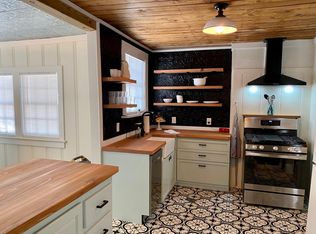Sold
Price Unknown
4249 Convention St, Baton Rouge, LA 70806
3beds
1,357sqft
Single Family Residence, Residential
Built in 1940
7,840.8 Square Feet Lot
$211,600 Zestimate®
$--/sqft
$1,377 Estimated rent
Home value
$211,600
$197,000 - $226,000
$1,377/mo
Zestimate® history
Loading...
Owner options
Explore your selling options
What's special
Refreshed & remodeled 3 BEDROOM in Mid-City with an amazing 40x35 workshop with roll-up door. New HVAC unit, new roof, new cabinets and countertops. All new electrical and plumbing. All new appliances. All new flooring. The driveway has been repaved and a new 8' privacy fence has been put up. It's like having new construction but still with the cute cottage charm. The separate workshop is a metal building with a garage door that can be secured for all your projects & toys... or just use it as a garage for your cars. Block away from Sacred Heart Catholic Church and close to BRCC and downtown. You will fall in love with this cutie.
Zillow last checked: 8 hours ago
Listing updated: November 20, 2025 at 10:58am
Listed by:
Jeffrey Welsh,
Keyfinders Team Realty
Bought with:
Covington & Associates Real Estate, LLC
Source: ROAM MLS,MLS#: 2025003562
Facts & features
Interior
Bedrooms & bathrooms
- Bedrooms: 3
- Bathrooms: 2
- Full bathrooms: 2
Primary bedroom
- Features: En Suite Bath, Ceiling Fan(s), Walk-In Closet(s)
- Level: First
- Area: 210
- Dimensions: 15 x 14
Bedroom 1
- Level: First
- Area: 120.75
- Width: 10.5
Bedroom 2
- Level: First
- Area: 141.75
- Width: 10.5
Primary bathroom
- Features: Double Vanity, Shower Only
Kitchen
- Features: Granite Counters
- Level: First
- Area: 338
- Dimensions: 13 x 26
Living room
- Level: First
- Area: 286
- Dimensions: 13 x 22
Heating
- Central
Cooling
- Central Air
Appliances
- Included: Dishwasher, Range/Oven, Stainless Steel Appliance(s)
Features
- Flooring: Laminate, Wood
Interior area
- Total structure area: 1,357
- Total interior livable area: 1,357 sqft
Property
Parking
- Total spaces: 4
- Parking features: 4+ Cars Park, Garage Faces Rear
- Has garage: Yes
Features
- Stories: 1
- Patio & porch: Deck
- Fencing: Partial,Wood
Lot
- Size: 7,840 sqft
- Dimensions: 40 x 154
Details
- Additional structures: Workshop
- Special conditions: Standard
Construction
Type & style
- Home type: SingleFamily
- Architectural style: Cottage
- Property subtype: Single Family Residence, Residential
Materials
- Fiber Cement, Other, Frame
- Foundation: Pillar/Post/Pier
- Roof: Shingle
Condition
- Updated/Remodeled
- New construction: No
- Year built: 1940
Utilities & green energy
- Gas: None
- Sewer: Public Sewer
- Water: Public
Community & neighborhood
Location
- Region: Baton Rouge
- Subdivision: Wilson Place East
Other
Other facts
- Listing terms: Cash,Conventional,FHA,VA Loan
Price history
| Date | Event | Price |
|---|---|---|
| 11/19/2025 | Sold | -- |
Source: | ||
| 10/11/2025 | Pending sale | $215,000$158/sqft |
Source: | ||
| 9/23/2025 | Listed for sale | $215,000$158/sqft |
Source: | ||
| 9/22/2025 | Pending sale | $215,000$158/sqft |
Source: | ||
| 7/26/2025 | Listed for sale | $215,000$158/sqft |
Source: | ||
Public tax history
Tax history is unavailable.
Neighborhood: Mid City
Nearby schools
GreatSchools rating
- 4/10Bernard Terrace Elementary SchoolGrades: PK-5Distance: 0.2 mi
- 4/10Westdale Middle SchoolGrades: 6-8Distance: 1 mi
- 2/10Tara High SchoolGrades: 9-12Distance: 3.6 mi
Schools provided by the listing agent
- District: East Baton Rouge
Source: ROAM MLS. This data may not be complete. We recommend contacting the local school district to confirm school assignments for this home.
Sell for more on Zillow
Get a Zillow Showcase℠ listing at no additional cost and you could sell for .
$211,600
2% more+$4,232
With Zillow Showcase(estimated)$215,832
