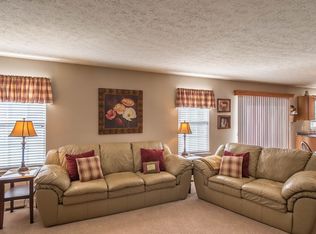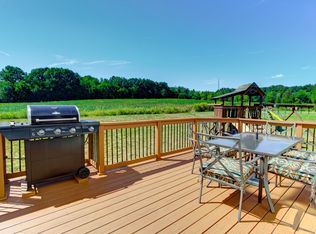Sold for $320,000
$320,000
4249 Whitestone Rd, Kent, OH 44240
3beds
2,872sqft
Single Family Residence
Built in 2009
10,541.52 Square Feet Lot
$343,100 Zestimate®
$111/sqft
$2,929 Estimated rent
Home value
$343,100
$326,000 - $360,000
$2,929/mo
Zestimate® history
Loading...
Owner options
Explore your selling options
What's special
OPEN HOUSE Sunday, Feb 18th from 11AM - 1PM. This stunning property in Sterling Green offers a perfect blend of modern convenience and timeless charm. With 3 bedrooms, a convertible loft, and an array of unique features, this home is ready to fulfill your family's every need. Step inside and discover a haven of light and warmth. The family room welcomes you with a cozy fireplace, while the open floor plan seamlessly transitions into the kitchen and morning room/dining area. The vaulted ceilings of the sunroom create a serene space for quiet mornings or intimate gatherings. Unleash your inner chef in the spacious eat-in kitchen. Abundant cabinet & counter space make meal prep a joy, while the adjoining dining area flows out onto the expansive deck – imagine summer barbecues & laughter-filled evenings under the stars. Upstairs, retreat to (3) generously sized bedrooms, each with ample closet space, offer peaceful sanctuaries. Need an extra room? The spacious loft offers the perfect blank canvas for a home office or dedicated play area. But the fun doesn't stop there! Descend to the finished basement & discover a world of entertainment: a built-in bar, ready for movie nights or game days with friends, ensures endless hours of fun. Outside, your private oasis awaits. Relax on the spacious deck, perfect for grilling & outdoor gatherings, or tend to your green thumb in the beautifully landscaped yard. And don't worry about yard work, the maintenance-free shed stores all your tools & keeps things tidy.
Beyond the walls, your new life unfolds in vibrant Kent. Downtown shops & restaurants offer endless possibilities, while Kent State University brings a pulse of energy to the community. Enjoy outdoor adventures at Cuyahoga Valley National Park or take a quick trip to Akron for big-city amenities. Updates include LVT Flooring(2023), Faucet fixtures (2023), Roof (2019) & AC (2019). Schedule your showing today & unlock the door to your dream home!
Zillow last checked: 8 hours ago
Listing updated: March 13, 2024 at 05:29am
Listing Provided by:
Michael N Jones michaelnjones1@kw.com216-240-1147,
Keller Williams Living,
Stacey L Jones 216-577-5874,
Keller Williams Living
Bought with:
Ashley Kaylor, 2020000843
EXP Realty, LLC.
Danny Kaylor, 2022001049
EXP Realty, LLC.
Source: MLS Now,MLS#: 5009112 Originating MLS: Akron Cleveland Association of REALTORS
Originating MLS: Akron Cleveland Association of REALTORS
Facts & features
Interior
Bedrooms & bathrooms
- Bedrooms: 3
- Bathrooms: 3
- Full bathrooms: 2
- 1/2 bathrooms: 1
- Main level bathrooms: 1
Primary bedroom
- Level: Second
- Dimensions: 21.00 x 12.00
Bedroom
- Level: Second
- Dimensions: 11.00 x 11.00
Bedroom
- Level: Second
- Dimensions: 11.00 x 11.00
Eat in kitchen
- Description: Flooring: Luxury Vinyl Tile
- Level: First
- Dimensions: 9.00 x 6.00
Entry foyer
- Description: Flooring: Luxury Vinyl Tile
- Level: First
- Dimensions: 6.00 x 5.00
Great room
- Description: Flooring: Carpet
- Features: Fireplace
- Level: First
- Dimensions: 18.00 x 15.00
Kitchen
- Description: Flooring: Luxury Vinyl Tile
- Level: First
- Dimensions: 9.00 x 15.00
Laundry
- Description: Flooring: Luxury Vinyl Tile
- Level: First
- Dimensions: 5.00 x 8.00
Living room
- Description: Flooring: Carpet
- Level: First
- Dimensions: 12.00 x 12.00
Loft
- Level: Second
- Dimensions: 12.00 x 12.00
Recreation
- Level: Basement
- Dimensions: 19.00 x 27.00
Sitting room
- Description: Flooring: Luxury Vinyl Tile
- Level: First
- Dimensions: 10.00 x 10.00
Heating
- Forced Air, Gas
Cooling
- Central Air
Appliances
- Included: Dryer, Dishwasher, Microwave, Range, Refrigerator, Water Softener, Washer
Features
- Basement: Full,Partially Finished
- Number of fireplaces: 1
Interior area
- Total structure area: 2,872
- Total interior livable area: 2,872 sqft
- Finished area above ground: 2,072
- Finished area below ground: 800
Property
Parking
- Total spaces: 2
- Parking features: Attached, Garage, Paved
- Attached garage spaces: 2
Features
- Levels: Two
- Stories: 2
- Patio & porch: Deck, Patio, Porch
- Fencing: Full
Lot
- Size: 10,541 sqft
Details
- Parcel number: 040312000034000
- Special conditions: Standard
Construction
Type & style
- Home type: SingleFamily
- Architectural style: Colonial
- Property subtype: Single Family Residence
Materials
- Vinyl Siding
- Roof: Asphalt,Fiberglass
Condition
- Year built: 2009
Utilities & green energy
- Sewer: Public Sewer
- Water: Public
Community & neighborhood
Location
- Region: Kent
- Subdivision: Sterling Green Allotment Ph 01
HOA & financial
HOA
- Has HOA: Yes
- HOA fee: $210 annually
- Services included: Other
- Association name: Whitestone
Price history
| Date | Event | Price |
|---|---|---|
| 3/12/2024 | Sold | $320,000-3%$111/sqft |
Source: | ||
| 3/6/2024 | Pending sale | $330,000$115/sqft |
Source: | ||
| 2/21/2024 | Contingent | $330,000$115/sqft |
Source: | ||
| 2/16/2024 | Listed for sale | $330,000$115/sqft |
Source: | ||
| 1/30/2024 | Listing removed | -- |
Source: | ||
Public tax history
| Year | Property taxes | Tax assessment |
|---|---|---|
| 2024 | $4,985 -1.5% | $104,760 +22.2% |
| 2023 | $5,061 -0.3% | $85,720 |
| 2022 | $5,076 +28.1% | $85,720 |
Find assessor info on the county website
Neighborhood: Brimfield
Nearby schools
GreatSchools rating
- 7/10Brimfield Elementary SchoolGrades: K-5Distance: 0.2 mi
- 8/10Field Middle SchoolGrades: 6-8Distance: 2.6 mi
- 4/10Field High SchoolGrades: 9-12Distance: 2.6 mi
Schools provided by the listing agent
- District: Field LSD - 6703
Source: MLS Now. This data may not be complete. We recommend contacting the local school district to confirm school assignments for this home.
Get a cash offer in 3 minutes
Find out how much your home could sell for in as little as 3 minutes with a no-obligation cash offer.
Estimated market value$343,100
Get a cash offer in 3 minutes
Find out how much your home could sell for in as little as 3 minutes with a no-obligation cash offer.
Estimated market value
$343,100

