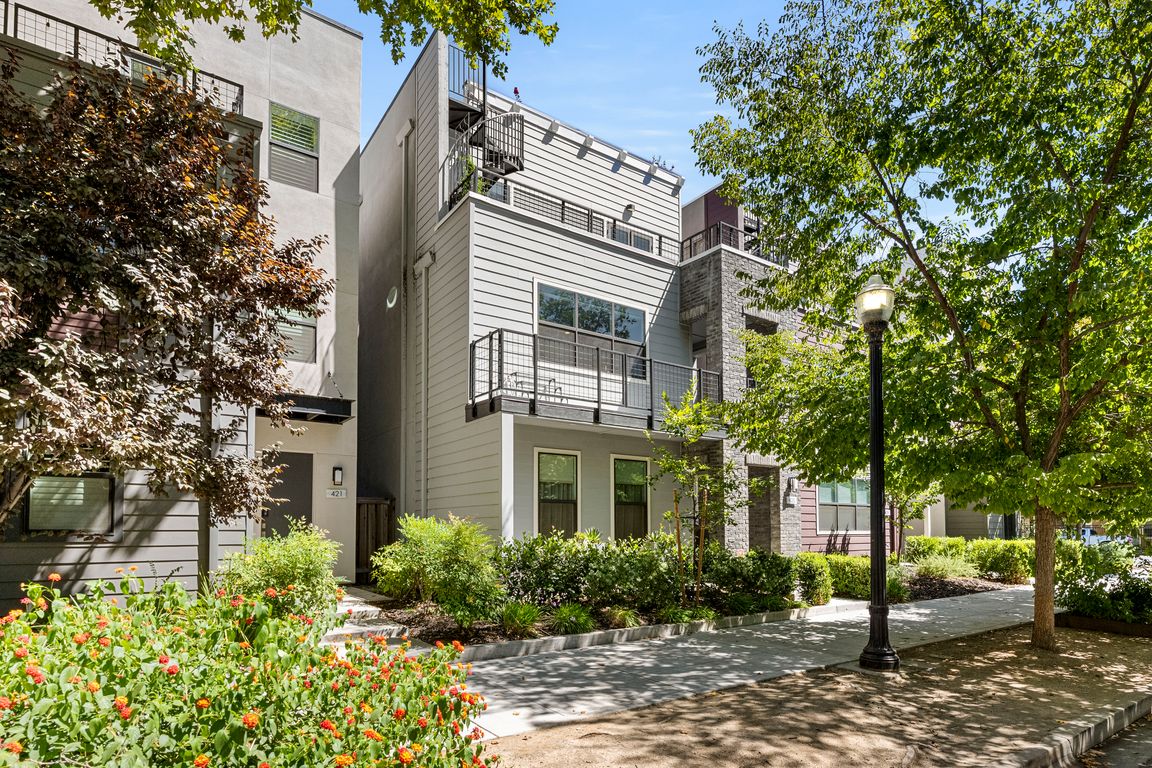
Active
$849,999
3beds
1,818sqft
425 10th St, Sacramento, CA 95814
3beds
1,818sqft
Single family residence
Built in 2019
1,550 sqft
2 Attached garage spaces
$468 price/sqft
$137 monthly HOA fee
What's special
Multiple balconiesOversized windowsEngineered wood floorsSkyline viewsRooftop deck
Three ensuite bedrooms + a one of a kind rooftop deck highlight this modern tri-level at The Creamery (2019) 1,818 sq ft, 2-car garage. Level 1: private ensuite ideal for guests/office. Main level: engineered wood floors, oversized windows, open living/dining, chef's kitchen (quartz, stainless, soft-close). Upper: primary ensuite + additional ensuite ...
- 47 days |
- 845 |
- 36 |
Source: MetroList Services of CA,MLS#: 225116626Originating MLS: MetroList Services, Inc.
Travel times
Living Room
Kitchen
Primary Bedroom
Zillow last checked: 8 hours ago
Listing updated: October 28, 2025 at 06:14am
Listed by:
Shanna Jane Artishuk DRE #01923893 916-412-7225,
Realty One Group Extreme
Source: MetroList Services of CA,MLS#: 225116626Originating MLS: MetroList Services, Inc.
Facts & features
Interior
Bedrooms & bathrooms
- Bedrooms: 3
- Bathrooms: 4
- Full bathrooms: 3
- Partial bathrooms: 1
Rooms
- Room types: Laundry, Other
Primary bedroom
- Features: Balcony, Closet, Walk-In Closet
Primary bathroom
- Features: Shower Stall(s), Double Vanity, Tile, Window
Dining room
- Features: Dining/Living Combo, Formal Area
Kitchen
- Features: Other Counter, Pantry Closet, Stone Counters, Kitchen/Family Combo
Heating
- Central
Cooling
- Ceiling Fan(s), Central Air, Zoned
Appliances
- Included: Gas Cooktop, Range Hood, Ice Maker, Dishwasher, Disposal, Microwave, Double Oven, Wine Refrigerator
- Laundry: Laundry Room, Laundry Closet, Inside
Features
- Flooring: Carpet, Laminate, Tile
- Has fireplace: No
Interior area
- Total interior livable area: 1,818 sqft
Video & virtual tour
Property
Parking
- Total spaces: 2
- Parking features: Attached, Garage Door Opener, Garage Faces Rear
- Attached garage spaces: 2
Features
- Stories: 3
- Exterior features: Balcony, Outdoor Kitchen, Outdoor Grill
- Fencing: Partial,See Remarks,Other
Lot
- Size: 1,550.74 Square Feet
- Features: Auto Sprinkler F&R, Sprinklers In Front, Curb(s)/Gutter(s)
Details
- Parcel number: 00202300450000
- Zoning description: R-3A-SPD
- Special conditions: Trust
Construction
Type & style
- Home type: SingleFamily
- Architectural style: Modern/High Tech,Contemporary
- Property subtype: Single Family Residence
- Attached to another structure: Yes
Materials
- Concrete, Stucco, Wood Siding
- Foundation: Concrete, Slab
- Roof: Flat,See Remarks
Condition
- Year built: 2019
Details
- Builder name: Black Pines Communities
Utilities & green energy
- Sewer: Public Sewer
- Water: Private
- Utilities for property: Public, Sewer Connected, Sewer In & Connected
Community & HOA
HOA
- Has HOA: Yes
- Amenities included: Dog Park, Greenbelt, See Remarks
- HOA fee: $137 monthly
Location
- Region: Sacramento
Financial & listing details
- Price per square foot: $468/sqft
- Tax assessed value: $738,207
- Price range: $850K - $850K
- Date on market: 10/23/2025
- Road surface type: Asphalt, Paved