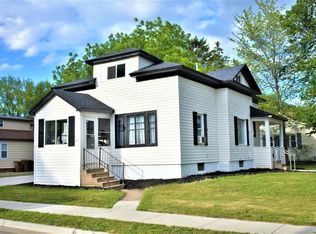Closed
$264,000
425 THIRD STREET, Stevens Point, WI 54481
4beds
2,321sqft
Single Family Residence
Built in 1958
6,534 Square Feet Lot
$275,400 Zestimate®
$114/sqft
$1,958 Estimated rent
Home value
$275,400
$242,000 - $314,000
$1,958/mo
Zestimate® history
Loading...
Owner options
Explore your selling options
What's special
Welcome to this inviting 1.5-story single-family home, offering timeless Cape Cod charm and a functional layout designed for everyday living. With 4 spacious bedrooms and 2 full bathrooms, there?s plenty of room for family, guests, or a home office. The large kitchen features stainless steel appliances and generous workspace, perfect for cooking and gathering. The lower level rec room adds versatility for entertainment, hobbies, or relaxation. Step outside to the back patio, ideal for outdoor dining and unwinding on those warm summer evenings. Located in a desirable Stevens Point neighborhood close to schools, parks, and downtown amenities, this classic home is ready to welcome you!
Zillow last checked: 8 hours ago
Listing updated: July 23, 2025 at 09:50am
Listed by:
THE LEGACY GROUP 715-572-2053,
THE LEGACY GROUP
Bought with:
Elizabeth Todd
Source: WIREX MLS,MLS#: 22502707 Originating MLS: Central WI Board of REALTORS
Originating MLS: Central WI Board of REALTORS
Facts & features
Interior
Bedrooms & bathrooms
- Bedrooms: 4
- Bathrooms: 2
- Full bathrooms: 2
- Main level bedrooms: 2
Primary bedroom
- Level: Main
Bedroom 2
- Level: Main
Bedroom 3
- Level: Upper
Bedroom 4
- Level: Upper
Heating
- Natural Gas, Forced Air
Cooling
- Central Air
Appliances
- Included: Refrigerator, Dishwasher, Washer, Dryer
Features
- Flooring: Carpet, Tile
Interior area
- Total structure area: 2,321
- Total interior livable area: 2,321 sqft
- Finished area above ground: 1,844
- Finished area below ground: 477
Property
Parking
- Total spaces: 2
- Parking features: 2 Car, Detached
- Garage spaces: 2
Features
- Levels: One and One Half
- Stories: 1
- Patio & porch: Patio
Lot
- Size: 6,534 sqft
Details
- Parcel number: 281240829303713
- Special conditions: Arms Length
Construction
Type & style
- Home type: SingleFamily
- Property subtype: Single Family Residence
Materials
- Stone, Aluminum Siding
- Roof: Metal
Condition
- 21+ Years
- New construction: No
- Year built: 1958
Utilities & green energy
- Sewer: Public Sewer
- Water: Public
Community & neighborhood
Location
- Region: Stevens Point
- Municipality: Stevens Point
Other
Other facts
- Listing terms: Arms Length Sale
Price history
| Date | Event | Price |
|---|---|---|
| 7/23/2025 | Sold | $264,000+5.6%$114/sqft |
Source: | ||
| 6/20/2025 | Contingent | $249,900$108/sqft |
Source: | ||
| 6/18/2025 | Listed for sale | $249,900+72.3%$108/sqft |
Source: | ||
| 12/16/2017 | Sold | $145,000$62/sqft |
Source: Agent Provided Report a problem | ||
| 10/5/2017 | Price change | $145,000-3.3%$62/sqft |
Source: KPR BROKERS, LLC #1703201 Report a problem | ||
Public tax history
| Year | Property taxes | Tax assessment |
|---|---|---|
| 2024 | -- | $230,200 |
| 2023 | -- | $230,200 +52.2% |
| 2022 | -- | $151,200 +5.3% |
Find assessor info on the county website
Neighborhood: 54481
Nearby schools
GreatSchools rating
- 6/10Madison Elementary SchoolGrades: K-6Distance: 0.4 mi
- 5/10P J Jacobs Junior High SchoolGrades: 7-9Distance: 1.1 mi
- 4/10Stevens Point Area Senior High SchoolGrades: 10-12Distance: 0.6 mi
Get pre-qualified for a loan
At Zillow Home Loans, we can pre-qualify you in as little as 5 minutes with no impact to your credit score.An equal housing lender. NMLS #10287.
