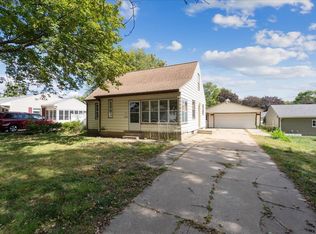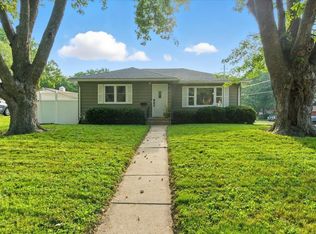Beautiful Ranch Style Home With Finished Basement. 4 Bedrooms, 2 Full Bathrooms. Includes 1 Car Attached Garage, Fenced In Yard. All Appliances Currently In Property Are Included In Sale. Kitchen Has Lots Of Cabinets Including A Pantry, An Island And Subway Tile Back Splash. Central Air. Basement Has Been Mitigated For Radon And Includes Soft Water System. Three Seasons Porch In Back Is Right Off The Kitchen And Overlooks A Beautiful Back Yard. House Is Currently Rented Until October 2020 To Epi For Use As A Group Home. They Would Be Willing To Move Out Sooner If New Owner Requests It And They Are Able To Find Suitable Housing For Clients. Need 24+Hour Notice For Showings.
This property is off market, which means it's not currently listed for sale or rent on Zillow. This may be different from what's available on other websites or public sources.


