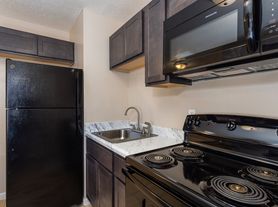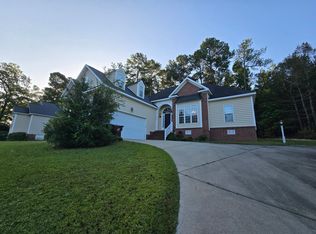425 Ashley Run Modern Living in Galvins Ridge
Experience the perfect mix of comfort, convenience, and community in this nearly new 4-bed, 2.5-bath home located in the highly sought-after Galvins Ridge neighborhood of Sanford - just minutes from US-1, Apex, and Raleigh.
Property Highlights
Spacious open-concept floor plan with luxury vinyl plank flooring and bright natural light
Chef's kitchen featuring granite countertops, stainless-steel appliances, a center island, and plenty of cabinet space
Large primary suite with dual walk-in closets, double vanities, garden tub, and walk-in shower
Three secondary bedrooms with ample closet space
Smart-home features: keyless entry, programmable thermostat, energy-efficient HVAC
Washer & dryer included for your convenience
Outdoor & Community Amenities
Enjoy resort-style living with access to:
Community pool and clubhouse
Private dog park and miles of walking trails
Children's playground and family-friendly green spaces
Bike-friendly sidewalks and landscaped common areas
Private patio and covered front porch-perfect for relaxing evenings
Location Perks
Easy commute to Apex, Cary, Raleigh, and RTP via US-1 & US-64
Close to shopping, dining, and recreation (Sanford Commons, Depot Park, and White Hill Vineyards)
Part of an amenity-rich master-planned community with ongoing growth and rising home values
Lease Details
Rent: $1,925/month
Minimum 12-month lease
Tenant responsible for utilities
Lawn maintenance and community amenities included
Pets considered with approval
Why You'll Love It
Enjoy the peace of suburban living with the conveniences of city access. This home stands out for its modern finishes, low maintenance, and vibrant community lifestyle-offering more space and value than apartments nearby!
Schedule your private tour today and see why 425 Ashley Run is Sanford's best-kept secret.
Owner pays HOA, Tenant pays for utilities
House for rent
Accepts Zillow applications
$1,994/mo
425 Ashley Run, Sanford, NC 27330
4beds
1,764sqft
Price may not include required fees and charges.
Single family residence
Available now
Small dogs OK
Central air
In unit laundry
Attached garage parking
Forced air
What's special
Modern finishesBright natural lightCovered front porchPrivate patioLandscaped common areasWalk-in showerBike-friendly sidewalks
- 12 days |
- -- |
- -- |
Travel times
Facts & features
Interior
Bedrooms & bathrooms
- Bedrooms: 4
- Bathrooms: 2
- Full bathrooms: 2
Heating
- Forced Air
Cooling
- Central Air
Appliances
- Included: Dishwasher, Dryer, Microwave, Refrigerator, Washer
- Laundry: In Unit
Features
- Flooring: Carpet
Interior area
- Total interior livable area: 1,764 sqft
Property
Parking
- Parking features: Attached
- Has attached garage: Yes
- Details: Contact manager
Features
- Exterior features: Heating system: Forced Air
Details
- Parcel number: TBD
Construction
Type & style
- Home type: SingleFamily
- Property subtype: Single Family Residence
Community & HOA
Location
- Region: Sanford
Financial & listing details
- Lease term: 1 Year
Price history
| Date | Event | Price |
|---|---|---|
| 10/7/2025 | Price change | $1,994-0.1%$1/sqft |
Source: Zillow Rentals | ||
| 9/26/2025 | Listed for rent | $1,995-16.9%$1/sqft |
Source: Zillow Rentals | ||
| 9/23/2025 | Sold | $335,000-1.5%$190/sqft |
Source: | ||
| 8/28/2025 | Pending sale | $340,000$193/sqft |
Source: | ||
| 8/6/2025 | Price change | $340,000-2.9%$193/sqft |
Source: | ||

