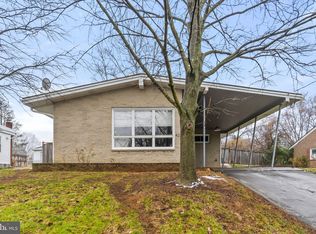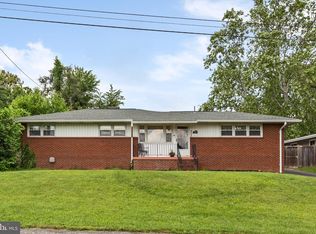Sold for $300,000
$300,000
425 Beechcroft Rd, Winchester, VA 22601
4beds
2,056sqft
Single Family Residence
Built in 1958
0.26 Acres Lot
$302,800 Zestimate®
$146/sqft
$2,419 Estimated rent
Home value
$302,800
Estimated sales range
Not available
$2,419/mo
Zestimate® history
Loading...
Owner options
Explore your selling options
What's special
Here is your chance to get a home in Winchester City (John Handley school district) for an affordable price! This spacious brick rancher has what you call " good bones " and would be great for a rental investment or for a family looking to fix up themselves! There are 4 BR 2.5 BA -and 2056 sq. ft on just over a quarter acre lot - You will absolutely love the built in bookshelves room, the fireplace, the huge front porch, and slate back covered patio overlooking a fully fenced rear yard with gardens and shed. Also has area that could be used as a possible in law suite . Keep in mind that this home has been a rental for many years and so there is clearly cosmetic wear and tear- Owners are selling "AS IS " but have done some recent improvements : new roof in 2022 and new concrete front steps /sump pump /built in microwave /stackable washer dryer. NO HOA --yeah ! Owners will not entertain "contingent" offers -- Buyers may certainly do their own inspections but in contract must be noted that they are for " informational purposes only. "
Zillow last checked: 8 hours ago
Listing updated: September 12, 2025 at 12:52pm
Listed by:
Michele Bouve Hoffman 540-247-3541,
Pearson Smith Realty, LLC
Bought with:
Sarah Reynolds, 0225174916
Keller Williams Realty
Sadie Marino, 0225242480
Keller Williams Realty
Source: Bright MLS,MLS#: VAWI2008982
Facts & features
Interior
Bedrooms & bathrooms
- Bedrooms: 4
- Bathrooms: 3
- Full bathrooms: 2
- 1/2 bathrooms: 1
- Main level bathrooms: 3
- Main level bedrooms: 4
Bedroom 1
- Features: Flooring - HardWood, Ceiling Fan(s)
- Level: Main
- Area: 210 Square Feet
- Dimensions: 15 x 14
Bedroom 3
- Features: Flooring - HardWood, Ceiling Fan(s)
- Level: Main
Bedroom 4
- Features: Attached Bathroom, Bathroom - Stall Shower, Ceiling Fan(s), Flooring - Luxury Vinyl Plank
- Level: Main
- Area: 300 Square Feet
- Dimensions: 30 x 10
Bathroom 1
- Features: Bathroom - Tub Shower, Flooring - Ceramic Tile
- Level: Main
Bathroom 2
- Features: Flooring - Solid Hardwood
- Level: Main
Dining room
- Features: Flooring - HardWood
- Level: Main
Kitchen
- Features: Flooring - Luxury Vinyl Tile, Ceiling Fan(s), Kitchen - Gas Cooking
- Level: Main
Library
- Features: Flooring - HardWood, Fireplace - Gas
- Level: Main
Living room
- Features: Flooring - HardWood, Ceiling Fan(s)
- Level: Main
Heating
- Baseboard, Natural Gas
Cooling
- Ceiling Fan(s), Central Air, Electric
Appliances
- Included: Microwave, Dishwasher, Dryer, Oven/Range - Gas, Refrigerator, Washer, Washer/Dryer Stacked, Water Heater, Electric Water Heater
- Laundry: Main Level, Washer In Unit, Dryer In Unit
Features
- Attic, Ceiling Fan(s), Entry Level Bedroom
- Flooring: Hardwood, Luxury Vinyl, Tile/Brick
- Has basement: No
- Number of fireplaces: 1
- Fireplace features: Brick, Gas/Propane, Mantel(s)
Interior area
- Total structure area: 2,056
- Total interior livable area: 2,056 sqft
- Finished area above ground: 2,056
- Finished area below ground: 0
Property
Parking
- Parking features: Driveway, Off Street
- Has uncovered spaces: Yes
Accessibility
- Accessibility features: Other
Features
- Levels: One
- Stories: 1
- Exterior features: Lighting, Street Lights
- Pool features: None
- Fencing: Chain Link,Back Yard
- Has view: Yes
- View description: Street, Trees/Woods
- Frontage type: Road Frontage
Lot
- Size: 0.26 Acres
- Features: Cleared, Front Yard, Rear Yard, Vegetation Planting, Middle Of Block
Details
- Additional structures: Above Grade, Below Grade, Outbuilding
- Parcel number: 3100314
- Zoning: R
- Special conditions: Standard
Construction
Type & style
- Home type: SingleFamily
- Architectural style: Ranch/Rambler
- Property subtype: Single Family Residence
Materials
- Brick
- Foundation: Concrete Perimeter, Crawl Space
- Roof: Architectural Shingle
Condition
- New construction: No
- Year built: 1958
Utilities & green energy
- Sewer: Public Sewer
- Water: Public
- Utilities for property: Cable Available, Electricity Available, Natural Gas Available, Phone Available, Sewer Available, Water Available
Community & neighborhood
Location
- Region: Winchester
- Subdivision: Cedarmeade
Other
Other facts
- Listing agreement: Exclusive Right To Sell
- Listing terms: Cash,Conventional,FHA 203(k)
- Ownership: Fee Simple
- Road surface type: Black Top
Price history
| Date | Event | Price |
|---|---|---|
| 9/12/2025 | Sold | $300,000+9.1%$146/sqft |
Source: | ||
| 9/5/2025 | Contingent | $275,000$134/sqft |
Source: | ||
| 8/30/2025 | Listed for sale | $275,000-18.9%$134/sqft |
Source: | ||
| 8/30/2025 | Listing removed | $339,000$165/sqft |
Source: | ||
| 7/17/2025 | Price change | $339,000-3.1%$165/sqft |
Source: | ||
Public tax history
| Year | Property taxes | Tax assessment |
|---|---|---|
| 2025 | $2,530 +8.4% | $318,200 +13.2% |
| 2024 | $2,333 | $281,100 |
| 2023 | $2,333 +4.4% | $281,100 +17% |
Find assessor info on the county website
Neighborhood: 22601
Nearby schools
GreatSchools rating
- 5/10Frederick Douglass Elementary SchoolGrades: PK-4Distance: 0.2 mi
- 6/10Daniel Morgan Middle SchoolGrades: 7-8Distance: 2.7 mi
- 4/10John Handley High SchoolGrades: 9-12Distance: 1.9 mi
Schools provided by the listing agent
- Middle: Daniel Morgan
- High: John Handley
- District: Winchester City Public Schools
Source: Bright MLS. This data may not be complete. We recommend contacting the local school district to confirm school assignments for this home.
Get a cash offer in 3 minutes
Find out how much your home could sell for in as little as 3 minutes with a no-obligation cash offer.
Estimated market value$302,800
Get a cash offer in 3 minutes
Find out how much your home could sell for in as little as 3 minutes with a no-obligation cash offer.
Estimated market value
$302,800

