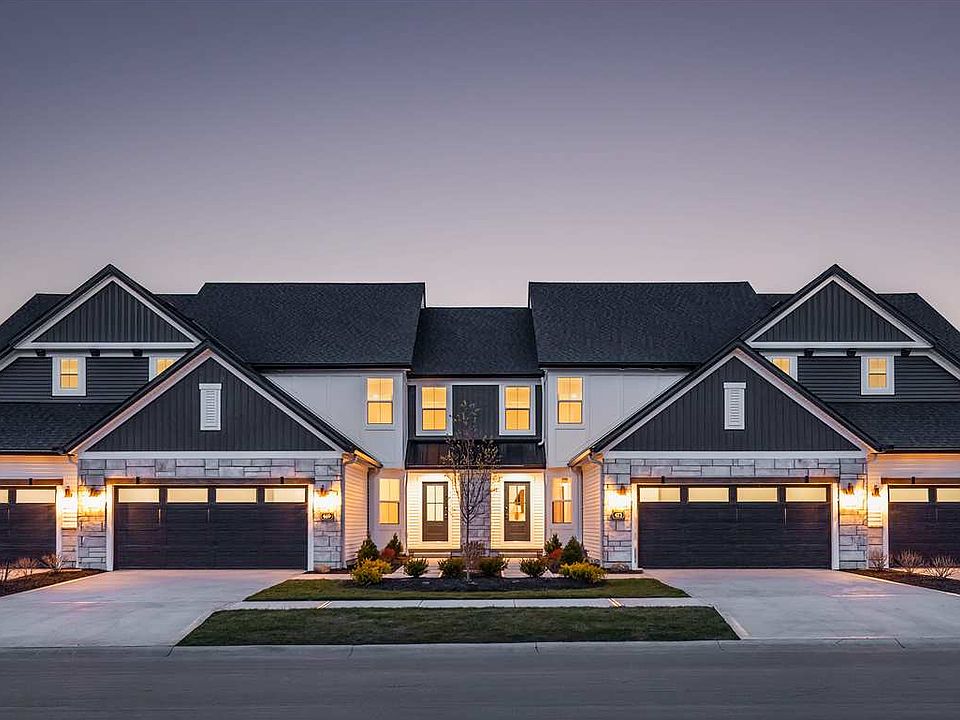Gorgeous 3 bdrm Villa with 1st-floor primary suite, 1st-floor office, and walk-out basement with composite deck and lower level patio backing to protected conservation area! This popular plan welcomes guests with loads of curb appeal, a covered entry, and a spacious, dedicated foyer. A 1st-floor office w/ glass door is ideal for those who need a quiet place to work or tend to a hobby, and the open concept design provides for easy entertaining. The kitchen boasts a dramatic 2-story ceiling, soft-close cabinetry, sizable pantry, and large quartz island along with plenty of space for a dining table. The great room features a gas fireplace w/ quartz surround, luxury vinyl plank flooring, & ample windows that let in an abundance of natural light. An 8' door opens to a huge 20 x 16 low-maintenance composite deck w/ views of the conservation area and community pond. The 1st floor primary suite feels roomy with a vaulted ceiling, ensuite bath w/ dual quartz vanities, tile shower, & large walk-in closet. A 1/2 bath and laundry room w/ utility sink off the 2-car garage complete the 1st floor. Spindle-railed, open-tread stairs lead you to the 2nd floor, where you'll find two more bedrooms, each with walk-in closets, and a full bath that offers access from both the hallway and a bedroom. Owners will love the walkout basement with 9' ceilings, full-bath rough-in, and 8' sliding doors that open to a large patio, providing another approx. 1500 sq. ft. ideal for future finishing. Upscale features and upgrades throughout, this stunner is situated in the sought-after Bordeaux Crossings community, located directly across the street from Michael Angelo's Winery. Easy access to I-77, I-271, and the new Valor Acres, this central location is ideal for those looking for quick access to downtown Cleveland or Akron & local amenities. Low-maintenance living w/ lawn care and snow removal handled by the HOA. Photos for illustrative purposes, as home is under construction for 2025 move-in.
New construction
$693,025
425 Bordeaux Blvd, Broadview Heights, OH 44147
3beds
2,215sqft
Single Family Residence
Built in 2025
3,789.72 Square Feet Lot
$-- Zestimate®
$313/sqft
$175/mo HOA
What's special
Gas fireplaceLarge quartz islandVaulted ceilingLarge patioComposite deckWalkout basementDedicated foyer
Call: (234) 231-9091
- 20 days
- on Zillow |
- 202 |
- 8 |
Zillow last checked: 7 hours ago
Listing updated: July 23, 2025 at 10:08am
Listing Provided by:
Gina Luisi 330-814-4747 SoldByLuisi@gmail.com,
Berkshire Hathaway HomeServices Stouffer Realty,
Gary D Stouffer 330-835-4900,
Berkshire Hathaway HomeServices Stouffer Realty
Source: MLS Now,MLS#: 5141651 Originating MLS: Akron Cleveland Association of REALTORS
Originating MLS: Akron Cleveland Association of REALTORS
Travel times
Schedule tour
Select your preferred tour type — either in-person or real-time video tour — then discuss available options with the builder representative you're connected with.
Facts & features
Interior
Bedrooms & bathrooms
- Bedrooms: 3
- Bathrooms: 3
- Full bathrooms: 2
- 1/2 bathrooms: 1
- Main level bathrooms: 2
- Main level bedrooms: 1
Heating
- Forced Air, Gas
Cooling
- Central Air
Appliances
- Included: Dishwasher, Disposal, Microwave, Range
- Laundry: Main Level, Laundry Room, Laundry Tub, Sink
Features
- Ceiling Fan(s), Crown Molding, Cathedral Ceiling(s), Double Vanity, Entrance Foyer, Eat-in Kitchen, Granite Counters, High Ceilings, Kitchen Island, Primary Downstairs, Open Floorplan, Pantry, Recessed Lighting, Storage, Smart Thermostat, Vaulted Ceiling(s), Walk-In Closet(s)
- Windows: ENERGY STAR Qualified Windows, Insulated Windows, Low-Emissivity Windows
- Basement: Other,Unfinished,Walk-Out Access
- Number of fireplaces: 1
- Fireplace features: Gas
Interior area
- Total structure area: 2,215
- Total interior livable area: 2,215 sqft
- Finished area above ground: 2,215
Video & virtual tour
Property
Parking
- Total spaces: 2
- Parking features: Attached, Direct Access, Driveway, Garage
- Attached garage spaces: 2
Features
- Levels: One and One Half
- Patio & porch: Deck, Patio
- Has view: Yes
Lot
- Size: 3,789.72 Square Feet
- Features: Landscaped, Private, Views, Wooded
Details
- Parcel number: 58523175
- Special conditions: Builder Owned
Construction
Type & style
- Home type: SingleFamily
- Property subtype: Single Family Residence
Materials
- Batts Insulation, Blown-In Insulation, Concrete, Spray Foam Insulation, Vinyl Siding
- Roof: Asphalt,Fiberglass
Condition
- Under Construction
- New construction: Yes
- Year built: 2025
Details
- Builder name: Petros Homes
- Warranty included: Yes
Utilities & green energy
- Sewer: Public Sewer
- Water: Public
Green energy
- Energy efficient items: Appliances, HVAC, Insulation, Thermostat, Water Heater, Windows
Community & HOA
Community
- Features: Street Lights, Sidewalks
- Security: Carbon Monoxide Detector(s), Smoke Detector(s)
- Subdivision: Bordeaux Crossings
HOA
- Has HOA: Yes
- Services included: Association Management, Insurance, Maintenance Grounds, Maintenance Structure, Reserve Fund, Snow Removal
- HOA fee: $175 monthly
- HOA name: Bordeaux Crossings Hoa
Location
- Region: Broadview Heights
Financial & listing details
- Price per square foot: $313/sqft
- Date on market: 7/23/2025
About the community
Situated in a prime Broadview Heights location across from the highly-coveted Michael Angelo's Winery, Bordeaux Crossings is ready to set the new standard in limited-maintenance living. From rich architectural details with striking color schemes to fresh designs with flexible interior spaces, these beautiful new plans offer something for everyone. 1st and 2nd-floor primary suites, upscale finishes, and a variety of customizable layouts bring new functionality and personalization to low-maintenance living. Located within walking distance to the local winery and minutes from I-77 and I-271, homeowners can enjoy the convenience of an easy commute to downtown Cleveland, Akron/Canton, or Cleveland's East side. New Model Homes and Quick Move-In Now Available to Tour!
Source: Petros Homes

