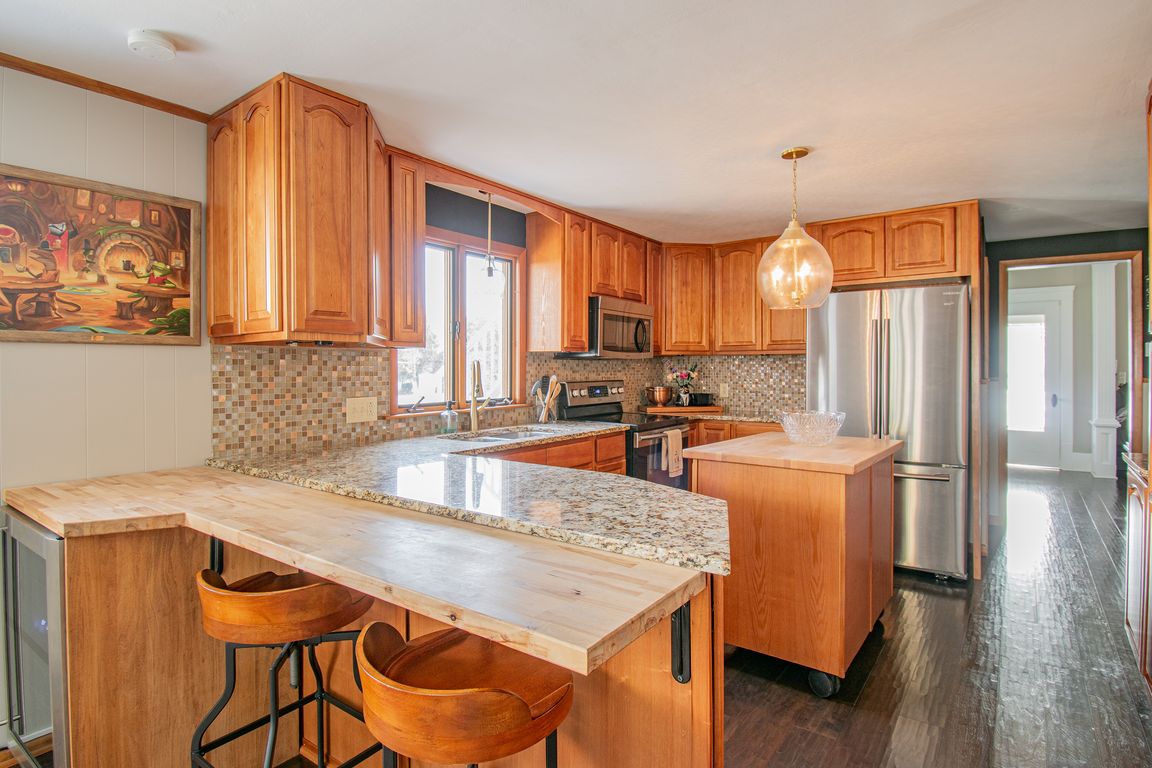Open: Sun 12pm-1:30pm

For sale
$435,000
4beds
2,121sqft
425 Broad Blvd, Cuyahoga Falls, OH 44221
4beds
2,121sqft
Single family residence
Built in 1907
0.29 Acres
4 Garage spaces
$205 price/sqft
What's special
Fully fenced groundsRock gardenRaised bedsAbundant perennialsStone pathwaysStainless steel appliancesGranite countertops
Experience refined living just moments from downtown Cuyahoga Falls. This exceptional 4-bedroom, 3-full bath home offers 2,121 sq ft of thoughtfully curated space on nearly 1/3 acre, blending timeless character with modern comfort. A sophisticated entry with a custom penny floor opens to warm interiors accented by hardwood floors on both ...
- 1 day |
- 862 |
- 53 |
Source: MLS Now,MLS#: 5173269 Originating MLS: Akron Cleveland Association of REALTORS
Originating MLS: Akron Cleveland Association of REALTORS
Travel times
Living Room
Kitchen
Dining Room
Zillow last checked: 8 hours ago
Listing updated: 19 hours ago
Listing Provided by:
Tyson T Hartzler 330-786-5493 tyson@visionsalesteam.com,
Keller Williams Chervenic Rlty,
Tamela L Reiss 330-338-6293,
Keller Williams Chervenic Rlty
Source: MLS Now,MLS#: 5173269 Originating MLS: Akron Cleveland Association of REALTORS
Originating MLS: Akron Cleveland Association of REALTORS
Facts & features
Interior
Bedrooms & bathrooms
- Bedrooms: 4
- Bathrooms: 3
- Full bathrooms: 3
- Main level bathrooms: 1
- Main level bedrooms: 1
Primary bedroom
- Description: Flooring: Wood
- Features: Walk-In Closet(s), Window Treatments
- Level: First
- Dimensions: 11.00 x 13.00
Bedroom
- Description: Flooring: Wood
- Features: Window Treatments
- Level: Second
- Dimensions: 9.00 x 12.00
Bedroom
- Description: Flooring: Wood
- Features: Window Treatments
- Level: Second
- Dimensions: 12.00 x 11.00
Bedroom
- Description: Flooring: Wood
- Features: Window Treatments
- Level: Second
- Dimensions: 12.00 x 11.00
Bathroom
- Description: Flooring: Luxury Vinyl Tile
- Features: Window Treatments
- Level: Second
- Dimensions: 7.00 x 11.00
Bathroom
- Description: Flooring: Ceramic Tile
- Features: Window Treatments
- Level: First
- Dimensions: 6.00 x 6.00
Dining room
- Description: Flooring: Wood
- Features: Built-in Features, Window Treatments
- Level: First
- Dimensions: 12.00 x 15.00
Kitchen
- Description: Flooring: Wood
- Features: Breakfast Bar, Granite Counters
- Level: First
- Dimensions: 11.00 x 13.00
Living room
- Description: Flooring: Wood
- Features: Bookcases, Built-in Features, Fireplace, High Ceilings, Window Treatments
- Level: First
- Dimensions: 13.00 x 26.00
Other
- Description: Office/reading nook,Flooring: Wood
- Level: First
Heating
- Forced Air, Gas
Cooling
- Central Air
Appliances
- Included: Dryer, Dishwasher, Microwave, Range, Refrigerator, Washer
- Laundry: Lower Level
Features
- Breakfast Bar, Bookcases, Bidet, Built-in Features, Ceiling Fan(s), Entrance Foyer, Granite Counters, High Ceilings, Kitchen Island, Primary Downstairs, Stone Counters, See Remarks, Storage, Walk-In Closet(s)
- Windows: Blinds, Double Pane Windows
- Basement: Crawl Space,Full,Partially Finished,Sump Pump
- Number of fireplaces: 1
- Fireplace features: Electric
Interior area
- Total structure area: 2,121
- Total interior livable area: 2,121 sqft
- Finished area above ground: 2,121
Video & virtual tour
Property
Parking
- Total spaces: 4
- Parking features: Detached, Garage, Garage Door Opener, Paved
- Garage spaces: 4
Accessibility
- Accessibility features: None
Features
- Levels: Three Or More
- Stories: 3
- Patio & porch: Rear Porch, Front Porch, Patio, See Remarks
- Exterior features: Garden, Kennel, Private Yard
- Fencing: Full,Privacy,Vinyl,Wood
- Has view: Yes
- View description: City
Lot
- Size: 0.29 Acres
- Features: City Lot, Garden
Details
- Additional structures: Kennel/Dog Run, Garage(s), Pergola
- Parcel number: 0204927
Construction
Type & style
- Home type: SingleFamily
- Architectural style: Conventional,Victorian
- Property subtype: Single Family Residence
Materials
- Vinyl Siding
- Roof: Asphalt,Fiberglass
Condition
- Year built: 1907
Details
- Warranty included: Yes
Utilities & green energy
- Sewer: Public Sewer
- Water: Public
Community & HOA
Community
- Features: Shopping, Street Lights, Sidewalks, Public Transportation
- Subdivision: Duncan
HOA
- Has HOA: No
Location
- Region: Cuyahoga Falls
Financial & listing details
- Price per square foot: $205/sqft
- Tax assessed value: $92,730
- Annual tax amount: $3,638
- Date on market: 11/21/2025
- Cumulative days on market: 1 day