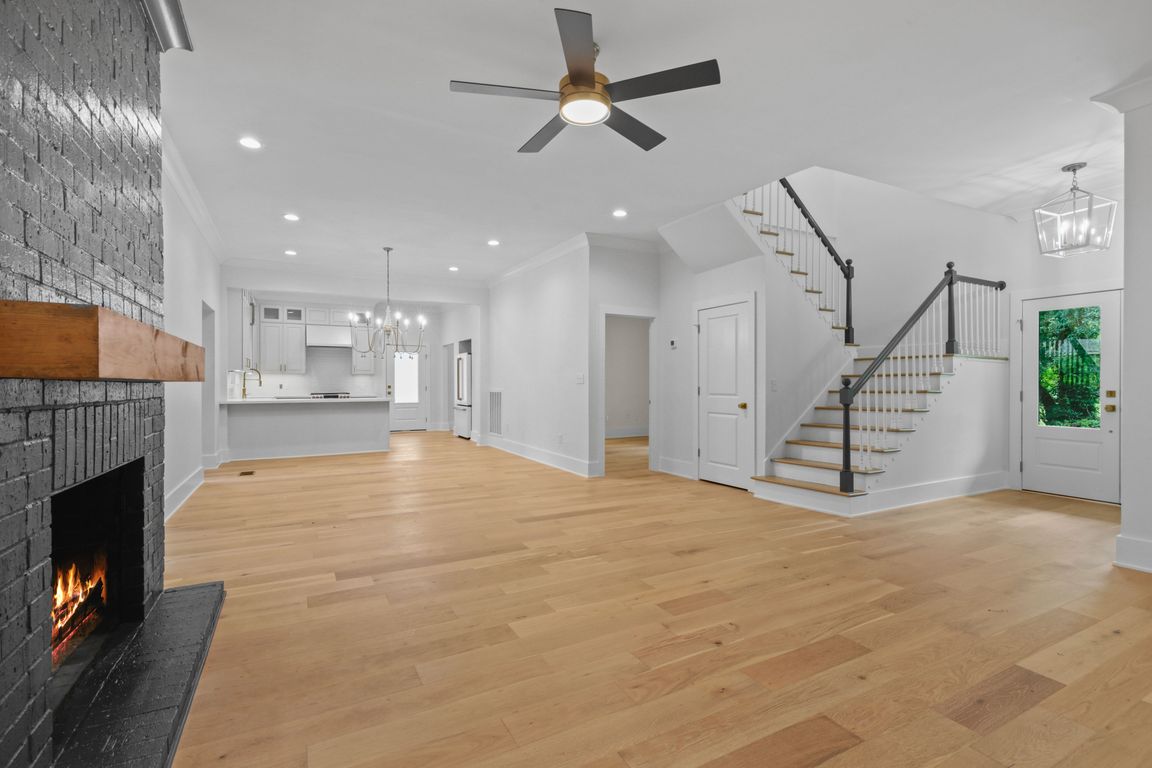
Active
$775,000
4beds
2,916sqft
425 Carondelet St, Mandeville, LA 70448
4beds
2,916sqft
Single family residence
Built in 1987
0.57 Acres
Driveway, three or more spaces, boat, rv access/parking
$266 price/sqft
What's special
Koi pondOpen concept floorplanOversized half acre lotGourmet kitchenWalk-in showerLush landscapingScreened enclosure
STUNNING RENOVATION IN OLD MANDEVILLE! This charming raised Acadian home has everything you've been looking for! 425 Carondelet Street is impressively situated on a gorgeous oversized half acre lot with an inviting front porch across the entire front to relax. This lovely home offers an open concept floorplan with 4 ...
- 2 days |
- 331 |
- 12 |
Source: GSREIN,MLS#: 2524775
Travel times
Living Room
Kitchen
Primary Bedroom
Zillow last checked: 7 hours ago
Listing updated: October 03, 2025 at 01:33pm
Listed by:
Darlene Gurievsky 985-789-2434,
Berkshire Hathaway HomeServices Preferred, REALTOR 985-951-2324,
Kyle Gurievsky 985-373-0582,
Berkshire Hathaway HomeServices Preferred, REALTOR
Source: GSREIN,MLS#: 2524775
Facts & features
Interior
Bedrooms & bathrooms
- Bedrooms: 4
- Bathrooms: 4
- Full bathrooms: 2
- 1/2 bathrooms: 2
Primary bedroom
- Description: Flooring: Wood
- Level: First
- Dimensions: 20.6x15
Bedroom
- Description: Flooring: Wood
- Level: First
- Dimensions: 11.8x11.8
Bedroom
- Description: Flooring: Plank,Simulated Wood
- Level: Second
- Dimensions: 16.8x16.8
Bedroom
- Description: Flooring: Plank,Simulated Wood
- Level: Second
- Dimensions: 16.8x14
Bonus room
- Description: Flooring: Plank,Simulated Wood
- Level: Second
- Dimensions: 12x10
Dining room
- Description: Flooring: Wood
- Level: First
- Dimensions: 13.8x13
Family room
- Description: Flooring: Wood
- Level: First
- Dimensions: 21x17.5
Kitchen
- Description: Flooring: Wood
- Level: First
- Dimensions: 16.5x12
Porch
- Description: Flooring: Other
- Level: First
- Dimensions: 19.6x16.1
Sunroom
- Description: Flooring: Wood
- Level: First
- Dimensions: 19x8
Heating
- Central, Multiple Heating Units
Cooling
- Central Air, 2 Units
Appliances
- Included: Dishwasher, Disposal, Microwave, Oven, Range, Refrigerator
- Laundry: Washer Hookup, Dryer Hookup
Features
- Attic, Ceiling Fan(s), Pantry, Stone Counters
- Has fireplace: Yes
- Fireplace features: Gas
Interior area
- Total structure area: 3,631
- Total interior livable area: 2,916 sqft
Video & virtual tour
Property
Parking
- Parking features: Driveway, Three or more Spaces, Boat, RV Access/Parking
Features
- Levels: Two
- Stories: 2
- Patio & porch: Covered, Oversized, Porch, Screened
- Exterior features: Courtyard, Enclosed Porch, Fence, Porch
- Pool features: None
Lot
- Size: 0.57 Acres
- Dimensions: 125 x 200
- Features: 1 or More Acres, City Lot, Oversized Lot
Details
- Parcel number: 57878
- Special conditions: None
Construction
Type & style
- Home type: SingleFamily
- Architectural style: Acadian
- Property subtype: Single Family Residence
Materials
- Brick, Wood Siding
- Foundation: Raised
- Roof: Shingle
Condition
- Excellent
- Year built: 1987
Utilities & green energy
- Electric: Generator
- Sewer: Public Sewer
- Water: Public
Green energy
- Energy efficient items: Insulation
Community & HOA
Community
- Subdivision: Not A Subdivision
HOA
- Has HOA: No
Location
- Region: Mandeville
Financial & listing details
- Price per square foot: $266/sqft
- Tax assessed value: $190,500
- Annual tax amount: $2,498
- Date on market: 10/3/2025