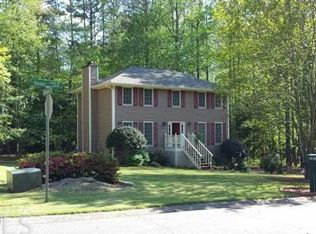Great one story home on very large private lot. No Stairs!! Home has had some recent major system updates. Family room with brick fireplace, kitchen has large eating area, Formal Dining with built in cabinetry,3 spacious bedrooms, 2 full baths.Separate laundry room, Large two car garage. Exceptional location that is so convenient ! Excellent award winning schools!
This property is off market, which means it's not currently listed for sale or rent on Zillow. This may be different from what's available on other websites or public sources.
