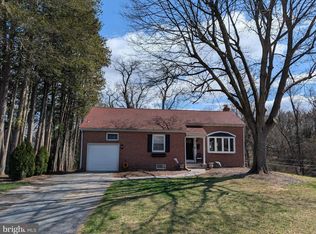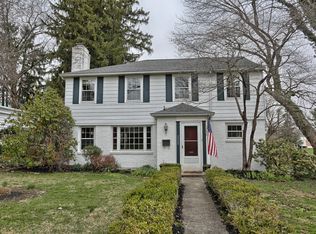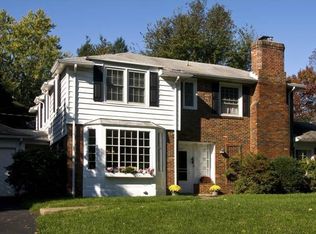One of the best homes in Country Club Hills in Camp Hill School District on .47-acre lot. Walking distance to the Camp Hill Borough park, tennis courts and pool, and proximity to Harrisburg and West Shore Country Club. Lots of charm and character with this early 1950's era large 1 1/2 story home with full walkout finished basement complete with beehive stone gas fireplace, full bar, knotty pine interior and lower level bedroom and bath. This home features a master bedroom on the first floor with 1 and 3/4 baths with a second 1st floor bedroom. Two more bedrooms on the second floor with full bath. The eat-in kitchen is open, airy and very bright - walk out on to a large deck with seating for up to 20-25 people for great family gatherings and parties. The deck looks over a very private wooded setting. Enjoy warm summer evenings on the covered front porch. Mature gardens and level lawns in both the front and back yards. Very private and quiet setting in great neighborhood. Expansive level lawn area in the front and back yards.
This property is off market, which means it's not currently listed for sale or rent on Zillow. This may be different from what's available on other websites or public sources.



