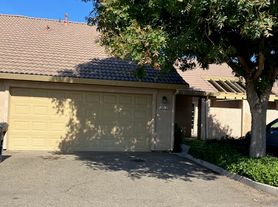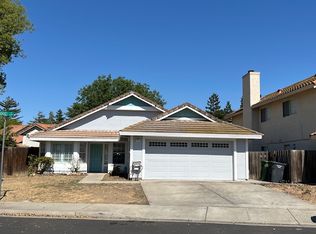House for Rent Available December 1st!
$2,500/month (utilities not included)
1-month security deposit required
Two bed one bath with a large fireplace
Dogs and cats allowed (Pet deposit required)
Full laundry room with washer, dryer, sink and storage
Two car driveway with lots of street parking
Long one car garage with second fridge
Large fenced in backyard
Shop in rear has electrical and AC (other outbuilding is not for tenant)
New lawn will be installed in spring (front and back yard)
House for Rent Available December 1st!
$2,500/month (utilities not included)
1-month security deposit required
Two bed one bath with a large fireplace
Dogs and cats allowed (Pet deposit required)
Full laundry room with washer, dryer, sink and storage
Two car driveway with lots of street parking
Long one car garage with second fridge
Large fenced in backyard
Shop in rear has electrical and AC (other outbuilding is not for tenant)
New lawn will be installed in spring (front and back yard)
House for rent
Accepts Zillow applications
$2,500/mo
425 E Eaton Ave, Tracy, CA 95376
2beds
1,069sqft
Price may not include required fees and charges.
Single family residence
Available now
Cats, dogs OK
Wall unit
In unit laundry
Attached garage parking
Wall furnace
What's special
Large fireplaceLarge fenced in backyard
- 8 days |
- -- |
- -- |
Zillow last checked: 10 hours ago
Listing updated: November 29, 2025 at 08:38am
Travel times
Facts & features
Interior
Bedrooms & bathrooms
- Bedrooms: 2
- Bathrooms: 1
- Full bathrooms: 1
Heating
- Wall Furnace
Cooling
- Wall Unit
Appliances
- Included: Dryer, Freezer, Oven, Refrigerator, Washer
- Laundry: In Unit
Features
- Flooring: Hardwood, Tile
Interior area
- Total interior livable area: 1,069 sqft
Property
Parking
- Parking features: Attached, Detached
- Has attached garage: Yes
- Details: Contact manager
Features
- Exterior features: Heating system: Wall
Details
- Parcel number: 233385120000
Construction
Type & style
- Home type: SingleFamily
- Property subtype: Single Family Residence
Community & HOA
Location
- Region: Tracy
Financial & listing details
- Lease term: 1 Year
Price history
| Date | Event | Price |
|---|---|---|
| 11/28/2025 | Listed for rent | $2,500$2/sqft |
Source: Zillow Rentals | ||
| 9/3/2025 | Sold | $445,000-1.1%$416/sqft |
Source: MetroList Services of CA #225102767 | ||
| 8/13/2025 | Pending sale | $450,000$421/sqft |
Source: MetroList Services of CA #225102767 | ||
| 8/5/2025 | Listed for sale | $450,000$421/sqft |
Source: MetroList Services of CA #225102767 | ||

