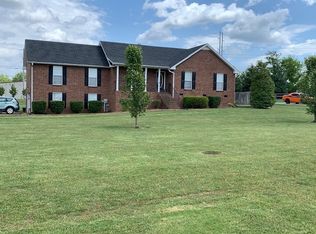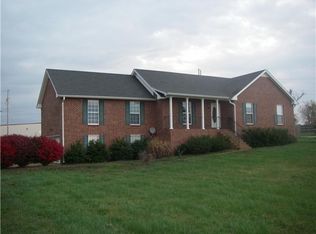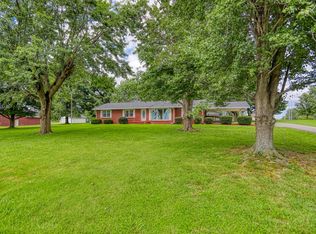Closed
$412,000
425 Fowler Ford Rd, Portland, TN 37148
3beds
1,830sqft
Single Family Residence, Residential
Built in 2001
0.93 Acres Lot
$428,900 Zestimate®
$225/sqft
$1,976 Estimated rent
Home value
$428,900
$407,000 - $450,000
$1,976/mo
Zestimate® history
Loading...
Owner options
Explore your selling options
What's special
Prepare to be impressed with the many features this beautiful, all-brick home has to offer. Find all the storage & work space you need in the 4-car garage (2-car attached + 2-car detached) with an attached finished workshop; enjoy the huge amount of aggregate driveway that includes covered parking for an RV. Relax in the Florida room that leads out to a nice pool area with new deck. Other features include a voluminous living room w/ a fireplace & vaulted ceilings; hardwood floors; both formal and casual dining spaces; granite countertops; privately-situated owner's suite with full bath. This home has been lovingly maintained and rests on a beautiful lot that is conveniently located to town and major thoroughfares.
Zillow last checked: 8 hours ago
Listing updated: July 17, 2024 at 01:28pm
Listing Provided by:
Jennifer Moss 615-484-0816,
EXIT Prime Realty
Bought with:
Chris Long, 338818
Parks Compass
Source: RealTracs MLS as distributed by MLS GRID,MLS#: 2535801
Facts & features
Interior
Bedrooms & bathrooms
- Bedrooms: 3
- Bathrooms: 2
- Full bathrooms: 2
- Main level bedrooms: 3
Heating
- Central
Cooling
- Central Air
Appliances
- Included: Dishwasher, Electric Oven, Electric Range
Features
- Primary Bedroom Main Floor
- Flooring: Wood
- Basement: Crawl Space
- Number of fireplaces: 1
- Fireplace features: Gas
Interior area
- Total structure area: 1,830
- Total interior livable area: 1,830 sqft
- Finished area above ground: 1,830
Property
Parking
- Total spaces: 5
- Parking features: Attached/Detached, Detached
- Garage spaces: 4
- Carport spaces: 1
- Covered spaces: 5
Features
- Levels: One
- Stories: 1
- Patio & porch: Patio
- Has private pool: Yes
- Pool features: Above Ground
Lot
- Size: 0.93 Acres
- Dimensions: 138.12 x 285 IRR
- Features: Level
Details
- Parcel number: 033 07403 000
- Special conditions: Standard
Construction
Type & style
- Home type: SingleFamily
- Property subtype: Single Family Residence, Residential
Materials
- Brick
Condition
- New construction: No
- Year built: 2001
Utilities & green energy
- Sewer: Public Sewer
- Water: Public
- Utilities for property: Water Available
Community & neighborhood
Location
- Region: Portland
- Subdivision: Harris Heights Sub Resub
Price history
| Date | Event | Price |
|---|---|---|
| 9/1/2023 | Sold | $412,000-3%$225/sqft |
Source: | ||
| 7/2/2023 | Contingent | $424,900$232/sqft |
Source: | ||
| 6/17/2023 | Listed for sale | $424,900+114.7%$232/sqft |
Source: | ||
| 6/16/2006 | Sold | $197,900+52.2%$108/sqft |
Source: Public Record Report a problem | ||
| 6/13/2003 | Sold | $130,000$71/sqft |
Source: Public Record Report a problem | ||
Public tax history
| Year | Property taxes | Tax assessment |
|---|---|---|
| 2024 | $2,414 +7.5% | $104,025 +58.1% |
| 2023 | $2,245 +2.8% | $65,800 -75% |
| 2022 | $2,185 +46.8% | $263,200 |
Find assessor info on the county website
Neighborhood: 37148
Nearby schools
GreatSchools rating
- 8/10Clyde Riggs Elementary SchoolGrades: K-5Distance: 1.9 mi
- 6/10Portland East Middle SchoolGrades: 6-8Distance: 1 mi
- 4/10Portland High SchoolGrades: 9-12Distance: 2.1 mi
Schools provided by the listing agent
- Elementary: Clyde Riggs Elementary
- Middle: Portland East Middle School
- High: Portland High School
Source: RealTracs MLS as distributed by MLS GRID. This data may not be complete. We recommend contacting the local school district to confirm school assignments for this home.
Get a cash offer in 3 minutes
Find out how much your home could sell for in as little as 3 minutes with a no-obligation cash offer.
Estimated market value$428,900
Get a cash offer in 3 minutes
Find out how much your home could sell for in as little as 3 minutes with a no-obligation cash offer.
Estimated market value
$428,900


