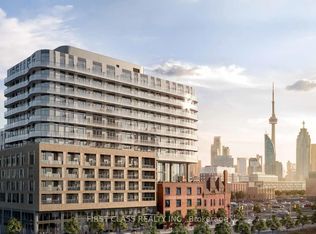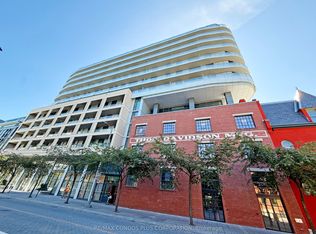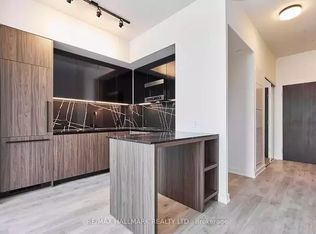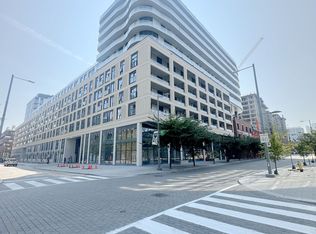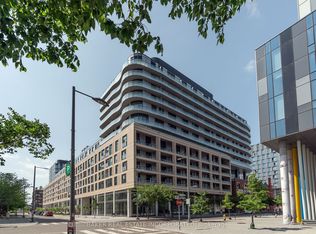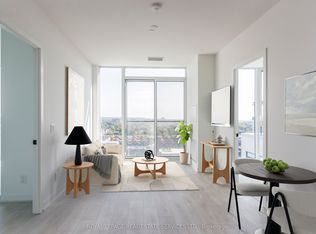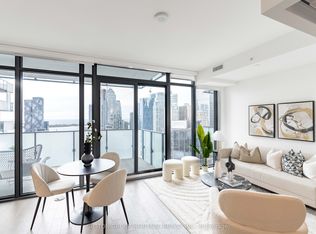Canary House is located in the heart of Toronto's Downtown East, Canary District. The building is designed with natural elements, sophisticated finishes and hotel inspired amenities. This brand new 2 Bed 2 Bath + Media Unit is 681 SF of open concept living with 9 ceilings and 149 SF of balcony. Located just minutes from the historic Distillery District, the 18-acre Corktown Common Park with 1,800 km of connected trails, the Cooper Koo Family YMCA, Lake Ontario, and Cherry Beach. TTC is at your doorstep allowing quick access to the city core and major highway access via the DVP & Gardiner Expressway will take you any where else you might need to go. This unit has been virtually staged.
New construction
C$813,000
425 Front St E #1117, Toronto, ON M5A 0X2
2beds
2baths
Apartment
Built in ----
-- sqft lot
$-- Zestimate®
C$--/sqft
C$636/mo HOA
What's special
Natural elementsSophisticated finishesOpen concept living
- 46 days |
- 9 |
- 0 |
Zillow last checked: 8 hours ago
Listing updated: November 04, 2025 at 04:02pm
Listed by:
BAKER REAL ESTATE INCORPORATED
Source: TRREB,MLS®#: C12510422 Originating MLS®#: Toronto Regional Real Estate Board
Originating MLS®#: Toronto Regional Real Estate Board
Facts & features
Interior
Bedrooms & bathrooms
- Bedrooms: 2
- Bathrooms: 2
Primary bedroom
- Level: Flat
- Dimensions: 3.1 x 2.64
Bedroom 2
- Level: Flat
- Dimensions: 2.95 x 2.31
Dining room
- Level: Flat
- Dimensions: 5.79 x 3.05
Kitchen
- Level: Flat
- Dimensions: 5.79 x 3.05
Living room
- Level: Flat
- Dimensions: 5.79 x 3.05
Heating
- Heat Pump, Gas
Cooling
- Central Air
Appliances
- Laundry: In-Suite Laundry
Features
- Flooring: Carpet Free
- Basement: None
- Has fireplace: No
Interior area
- Living area range: 600-699 null
Property
Parking
- Total spaces: 1
- Parking features: Underground
- Has garage: Yes
Features
- Exterior features: Open Balcony
Lot
- Features: Park, Public Transit, School
Construction
Type & style
- Home type: Apartment
- Property subtype: Apartment
Materials
- Concrete, Metal/Steel Siding
Condition
- New construction: Yes
Community & HOA
Community
- Security: Concierge/Security, Smoke Detector(s)
HOA
- Amenities included: Bike Storage, Concierge, Gym, Party Room/Meeting Room, Rooftop Deck/Garden, Game Room
- Services included: Common Elements Included, Building Insurance Included, Parking Included
- HOA fee: C$636 monthly
- HOA name: TSCC
Location
- Region: Toronto
Financial & listing details
- Date on market: 11/5/2025
BAKER REAL ESTATE INCORPORATED
By pressing Contact Agent, you agree that the real estate professional identified above may call/text you about your search, which may involve use of automated means and pre-recorded/artificial voices. You don't need to consent as a condition of buying any property, goods, or services. Message/data rates may apply. You also agree to our Terms of Use. Zillow does not endorse any real estate professionals. We may share information about your recent and future site activity with your agent to help them understand what you're looking for in a home.
Price history
Price history
Price history is unavailable.
Public tax history
Public tax history
Tax history is unavailable.Climate risks
Neighborhood: Waterfront Communities
Nearby schools
GreatSchools rating
No schools nearby
We couldn't find any schools near this home.
- Loading
