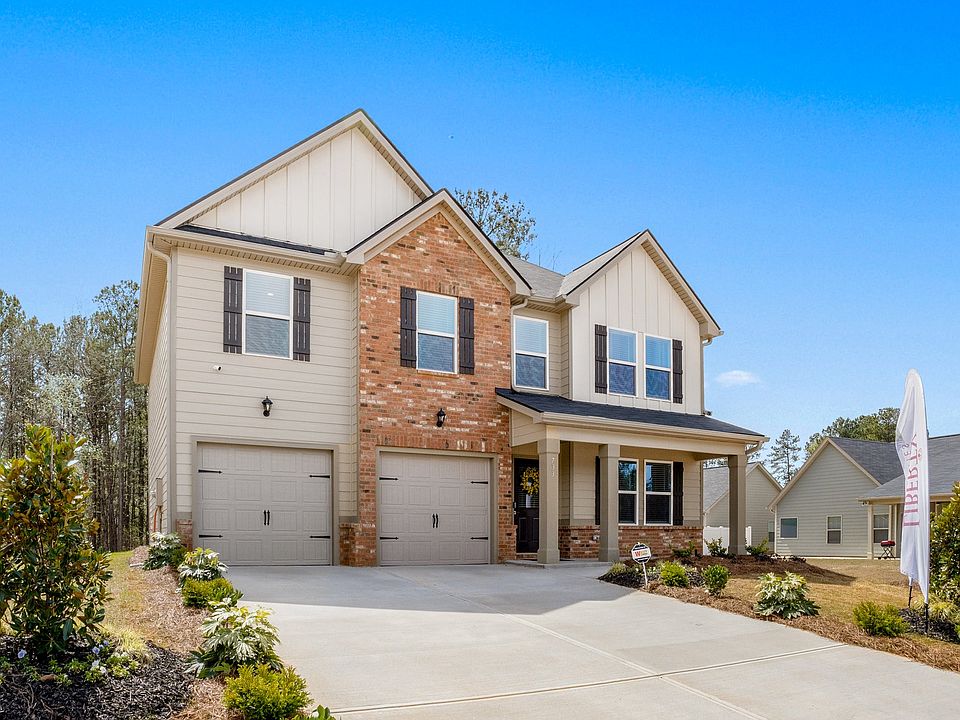The Jodeco is one of our most beloved plans - it offers the open concept that everyone loves and the dedicated spaces that everyone needs. The front flex room offers versatility and can be used as an office, play room or formal dining room or bedroom. The main floor has 9' ceilings, recessed electric fireplace, ceiling fan, and blinds included through the house. The open kitchen, dining and living space is perfect for entertaining your guests or family, no matter the occasion. The kitchen boasts stainless steel appliances, cup washing station, LED & pendant lighting, and a large walk in pantry. Upstairs you will find large rooms for both guests and the owner's suite. The owner's suite also includes a bath with separate stand alone tub and walk in shower, LED & Bluetooth mirrors, and private water closet with smart toilet technology. This home has everything you are looking for plus all the features you didn't expect! USDA 100% Financing available
Pending
$332,990
425 Haddon Trl LOT 57, Woodruff, SC 29388
5beds
2,350sqft
Single Family Residence, Residential
Built in 2025
7,840.8 Square Feet Lot
$332,000 Zestimate®
$142/sqft
$-- HOA
What's special
Recessed electric fireplaceLarge roomsDedicated spacesStainless steel appliancesLed and bluetooth mirrorsOpen conceptLed and pendant lighting
Call: (706) 719-4584
- 153 days
- on Zillow |
- 11 |
- 0 |
Zillow last checked: 7 hours ago
Listing updated: June 18, 2025 at 04:08pm
Listed by:
Keith Darman 919-576-5340,
DFH Realty Georgia, LLC
Source: Greater Greenville AOR,MLS#: 1549620
Travel times
Schedule tour
Select your preferred tour type — either in-person or real-time video tour — then discuss available options with the builder representative you're connected with.
Facts & features
Interior
Bedrooms & bathrooms
- Bedrooms: 5
- Bathrooms: 3
- Full bathrooms: 3
- Main level bathrooms: 1
- Main level bedrooms: 1
Primary bedroom
- Area: 252
- Dimensions: 21 x 12
Bedroom 2
- Area: 156
- Dimensions: 13 x 12
Bedroom 3
- Area: 180
- Dimensions: 15 x 12
Bedroom 4
- Area: 165
- Dimensions: 15 x 11
Bedroom 5
- Area: 180
- Dimensions: 15 x 12
Primary bathroom
- Features: Double Sink, Full Bath, Shower-Separate, Tub-Garden, Tub-Separate, Walk-In Closet(s)
- Level: Second
Family room
- Area: 480
- Dimensions: 30 x 16
Kitchen
- Area: 180
- Dimensions: 15 x 12
Heating
- Electric, Heat Pump
Cooling
- Electric
Appliances
- Included: Dishwasher, Self Cleaning Oven, Electric Oven, Free-Standing Electric Range, Microwave, Electric Water Heater
- Laundry: 2nd Floor, Walk-in, Electric Dryer Hookup, Washer Hookup
Features
- 2 Story Foyer, High Ceilings, Ceiling Fan(s), Ceiling Smooth, Granite Counters, Open Floorplan, Tub Garden, Walk-In Closet(s), Pantry
- Flooring: Carpet, Ceramic Tile, Vinyl
- Windows: Tilt Out Windows, Vinyl/Aluminum Trim, Insulated Windows, Window Treatments
- Basement: None
- Attic: Pull Down Stairs,Storage
- Number of fireplaces: 1
- Fireplace features: Ventless
Interior area
- Total interior livable area: 2,350 sqft
Property
Parking
- Total spaces: 2
- Parking features: Attached, Driveway, Concrete
- Attached garage spaces: 2
- Has uncovered spaces: Yes
Features
- Levels: Two
- Stories: 2
- Patio & porch: Patio
Lot
- Size: 7,840.8 Square Feet
- Dimensions: .18
- Features: 1/2 Acre or Less
- Topography: Level
Details
- Parcel number: 41800010.58
Construction
Type & style
- Home type: SingleFamily
- Architectural style: Craftsman,Transitional
- Property subtype: Single Family Residence, Residential
Materials
- Brick Veneer, Vinyl Siding
- Foundation: Slab
- Roof: Architectural
Condition
- To Be Built
- New construction: Yes
- Year built: 2025
Details
- Builder model: Jodeco 2SB
- Builder name: Dream Finders Homes
Utilities & green energy
- Sewer: Public Sewer
- Water: Public
- Utilities for property: Cable Available
Community & HOA
Community
- Features: Playground
- Security: Smoke Detector(s)
- Subdivision: Rutledge Estates
HOA
- Has HOA: Yes
- Services included: Street Lights, By-Laws
Location
- Region: Woodruff
Financial & listing details
- Price per square foot: $142/sqft
- Date on market: 3/2/2025
- Listing terms: USDA Loan
About the community
PHASE 1 - FINAL OPPORTUNITY! Welcome to Rutledge Estates - Modern Living in Woodruff, SC. Imagine cozy evenings by your luxury recessed fireplace or the everyday convenience of a premium cupwash station. At Rutledge Estates, affordable premium comfort is more than a promise—it's a standard. Plus, take advantage of up to $20K for closing costs to make homebuying made simple a reality. Located in Woodruff, this community blends modern amenities with small-town charm, making your stress-free homebuying experience seamless. With the latest in modern technology and spacious layouts, your journey to finding the perfect home has never been easier. Discover why Rutledge Estates is the ideal place to call home. Explore the community and start your easy homebuying journey today!
Source: Dream Finders Homes

