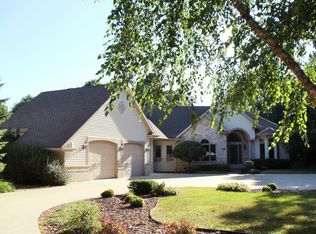This gracious home boasts the space and amenities you want! Set near the end of a quiet cul de sac on a .5 acre ravine lot, you will find this move-in ready home. Guests enter over a covered porch, through an attractive front door surrounded by glass and into a generous 2 story foyer boasting a truly open stair. To the left find an inviting livingroom with 12 ft ceilings, crown molding and boxed out window space. Through a French pane door, with etched glass transom, enter the spacious family room boasting 2 story pitched ceiling, an extra-large gas fireplace surrounded by built-ins and finished with a dual mantel. A wall of windows with transom overlooks the treed back yard and brings the outside in. This space flows into the dining area and kitchen giving you the open concept so popular today. Find wood flooring, an abundance of custom wood cabinets including a built in buffet, a planning desk with bookshelves, center island and 6 ft wide pantry. Details such as granite counter-tops, under and over counter lighting, roll out shelving and tile back splash add to the appeal. Note all appliances are included too! Through a patio door in the dining area find an inviting sunroom with heated tile flooring and 3 wall of glass including ceiling giving you a true feeling of being outdoors while protected from the elements. Going the other direction brings you to the formal dining room. Arched door openings, boxed out window space and a 3 trey ceiling detailed with crown molding add to the appeal. Adjacent is another large built-in cabinet, ideal as a dry bar. The half bath is conveniently located between kitchen, dining room and back entry for family and guest use. At the back of the house set away from the living space for both privacy and quiet, find a 1st floor master suite. Enjoy an ex-large space with long walls that will easily accommodate your largest furniture plus a trey ceiling. Enjoy a wall of windows, also overlooking the back yard and 2 closets, one a 12 x 4.5 walk-in. The adjacent bath offers a vaulted ceiling, dual sink vanity, large tiled walk-in shower with glass block window, linen closet and separate water closet for privacy. A 1st floor laundry with appliances included, plus utility sink, cabinetry and closet complete the main level. Going upstairs, do not miss the views offered by the open winding staircase. Once upstairs find 3 ample bedrooms, all in pristine, unused condition plus another full bath. This bathroom is divided with vanity and linen in one space and tub/shower with toilet in another space, allowing efficient use and availability to three 2nd floor bedrooms. In the basement find clean open space currently used for storage and mechanicals, but ideal for finishing into additional living space as needed. Also find 27x23 hobby/workshop space, wired with numerous extra electrical outlets. A convenient half bath, finished in 6 panel design wood, is adjacent to the workshop. Bonus is the second stair leading from the workshop to the 3+ car garage that is finished and has pull down stair to attic storage. Outside find an easy care exterior with extensive brick work plus vinyl siding. Enjoy a patio space adjacent to the sunroom plus a fire pit overlooking the ravine. You will also like the professional landscaping with retaining wall, decorative fence, concrete curb edging and attractive and meticulously maintained shrubs and plantings. Bonus is the quiet location with easy access to CE walking trail, Memorial Park, Post Office, schools, restaurants, shopping and Hwy 441! Note seller is also providing a home warranty for buyers' peace of mind. Call now for a private showing, you will be glad you did!
This property is off market, which means it's not currently listed for sale or rent on Zillow. This may be different from what's available on other websites or public sources.
