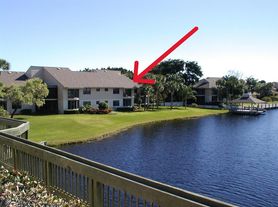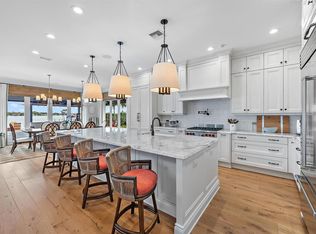Beautiful Corner Lot, 4 BR - 3 Bath Furnished home. Complete renovation of 1st floor and new addition of second floor. Pool is also new. House comes furnished. Two (2) car detached garage. Note ..... use of one garage only included with rental.
House for rent
$7,500/mo
425 Hugh St, Jupiter, FL 33458
4beds
1,804sqft
Price may not include required fees and charges.
Singlefamily
Available now
Central air, electric, ceiling fan
Common area laundry
1 Parking space parking
Electric, central
What's special
- 115 days |
- -- |
- -- |
Zillow last checked: 8 hours ago
Listing updated: November 13, 2025 at 06:19pm
Travel times
Looking to buy when your lease ends?
Consider a first-time homebuyer savings account designed to grow your down payment with up to a 6% match & a competitive APY.
Facts & features
Interior
Bedrooms & bathrooms
- Bedrooms: 4
- Bathrooms: 3
- Full bathrooms: 3
Heating
- Electric, Central
Cooling
- Central Air, Electric, Ceiling Fan
Appliances
- Included: Dishwasher, Disposal, Dryer, Microwave, Refrigerator
- Laundry: Common Area, In Unit
Features
- Ceiling Fan(s), Pantry, Walk-In Closet(s)
- Flooring: Laminate, Tile
- Furnished: Yes
Interior area
- Total interior livable area: 1,804 sqft
Video & virtual tour
Property
Parking
- Total spaces: 1
- Parking features: Driveway, Covered
- Details: Contact manager
Features
- Stories: 2
- Exterior features: 1/4 Acre Or Less, Balcony, Common Area, Detached, Driveway, Flooring: Laminate, Garage Door Opener, Gas Water Heater, Heating system: Central, Heating: Electric, Ice Maker, Laundry, Less Than 1/4 Acre Lot, Lot Features: Less Than 1/4 Acre Lot, 1/4 Acre Or Less, Pantry, Pool, Security Lights, Smoke Detector(s), View Type: Pool, Walk-In Closet(s)
- Has private pool: Yes
Details
- Parcel number: 30424101070050130
Construction
Type & style
- Home type: SingleFamily
- Property subtype: SingleFamily
Condition
- Year built: 2004
Community & HOA
HOA
- Amenities included: Pool
Location
- Region: Jupiter
Financial & listing details
- Lease term: Month To Month
Price history
| Date | Event | Price |
|---|---|---|
| 9/21/2025 | Listing removed | $1,259,000$698/sqft |
Source: | ||
| 9/17/2025 | Price change | $7,500-11.8%$4/sqft |
Source: BeachesMLS #R11116123 | ||
| 8/15/2025 | Listed for rent | $8,500$5/sqft |
Source: BeachesMLS #R11116123 | ||
| 6/11/2025 | Price change | $1,259,000-13.7%$698/sqft |
Source: | ||
| 4/20/2025 | Listed for sale | $1,459,000+177.9%$809/sqft |
Source: | ||

