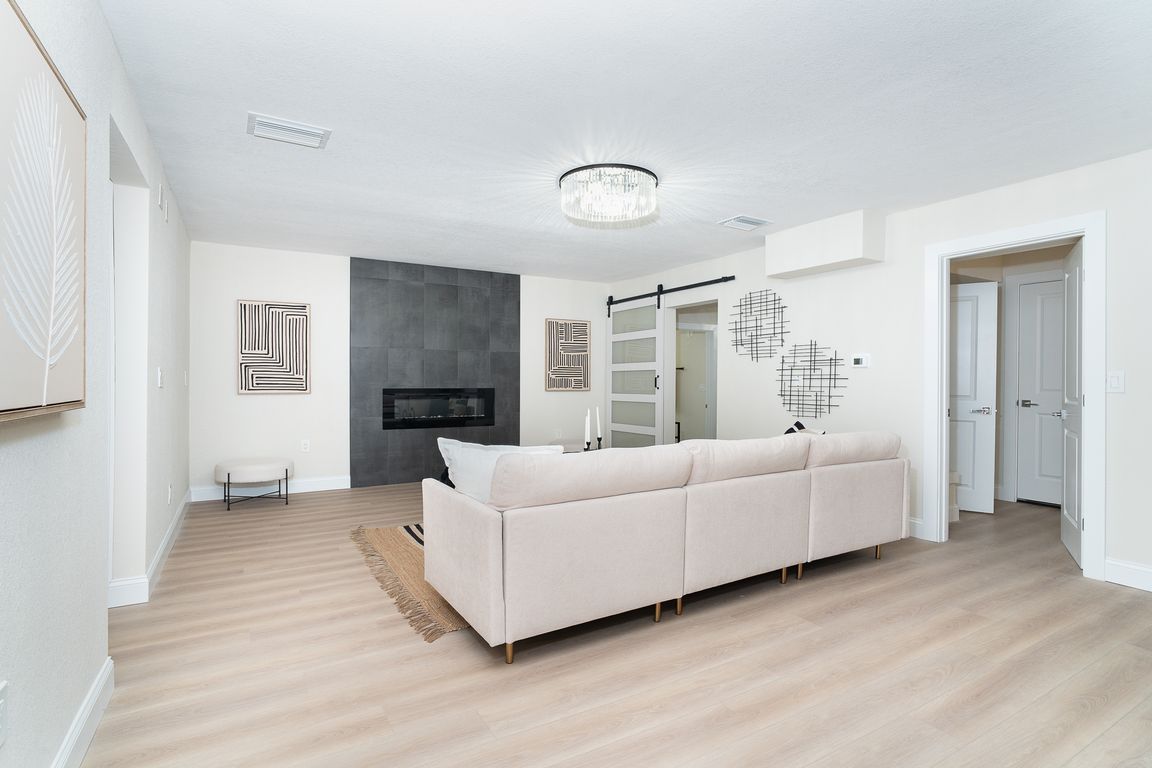
For salePrice cut: $90K (7/10)
$899,000
5beds
3,060sqft
425 Laurel Rd W, Nokomis, FL 34275
5beds
3,060sqft
Single family residence
Built in 1979
0.80 Acres
2 Attached garage spaces
$294 price/sqft
What's special
In-law suiteBuilt-in electric fireplaceIn-law ensuiteLarge waterfall-edge islandOversized bedroomQuartz countertopsOffice nook
LUXURY. LOCATION. LIFESTYLE. This stunning, fully renovated 5-bedroom, 3.5-bathroom home offers over 3,000 sq ft of stylish living space, thoughtfully designed for both everyday comfort and high-end entertainment. Set on a private, wooded ¾-acre lot, this peaceful retreat has NO HOA, HIGH AND DRY-NO STORM DAMAGE, and public water already installed—all ...
- 142 days
- on Zillow |
- 1,181 |
- 69 |
Likely to sell faster than
Source: Stellar MLS,MLS#: D6141735 Originating MLS: Englewood
Originating MLS: Englewood
Travel times
Family Room
Kitchen
Primary Bedroom
Zillow last checked: 7 hours ago
Listing updated: August 17, 2025 at 11:11am
Listing Provided by:
Pamela Baron 941-393-2065,
MICHAEL SAUNDERS & COMPANY 941-473-7750,
Yvonne Wolf 941-855-1566,
MICHAEL SAUNDERS & COMPANY
Source: Stellar MLS,MLS#: D6141735 Originating MLS: Englewood
Originating MLS: Englewood

Facts & features
Interior
Bedrooms & bathrooms
- Bedrooms: 5
- Bathrooms: 4
- Full bathrooms: 3
- 1/2 bathrooms: 1
Other
- Features: En Suite Bathroom, Shower No Tub, Split Vanities, Stone Counters, Walk-In Closet(s)
- Level: Second
- Dimensions: 15x10
Primary bedroom
- Features: Walk-In Closet(s)
- Level: First
- Dimensions: 20x16
Bedroom 3
- Features: Built-in Closet
- Level: Second
- Dimensions: 12x10
Bedroom 4
- Features: Built-in Closet
- Level: Second
- Dimensions: 10x11
Bedroom 5
- Features: Built-in Closet
- Level: Second
- Dimensions: 7x5
Primary bathroom
- Level: First
- Dimensions: 15x10
Bathroom 2
- Level: Second
- Dimensions: 15x13
Bathroom 3
- Level: Second
- Dimensions: 21x13
Bathroom 4
- Level: First
- Dimensions: 5x8
Dining room
- Level: First
- Dimensions: 14x12
Great room
- Level: First
- Dimensions: 26x21
Kitchen
- Features: Kitchen Island, Stone Counters
- Level: First
- Dimensions: 14x16
Living room
- Level: First
- Dimensions: 21x12
Heating
- Central, Electric, Zoned
Cooling
- Central Air, Zoned
Appliances
- Included: Bar Fridge, Oven, Convection Oven, Cooktop, Dishwasher, Disposal, Electric Water Heater, Microwave, Refrigerator
- Laundry: Electric Dryer Hookup, Laundry Room, Washer Hookup
Features
- Built-in Features, Ceiling Fan(s), Open Floorplan, Primary Bedroom Main Floor, PrimaryBedroom Upstairs, Split Bedroom, Stone Counters, Thermostat, Walk-In Closet(s), Wet Bar
- Flooring: Luxury Vinyl
- Doors: French Doors, Sliding Doors
- Has fireplace: Yes
- Fireplace features: Electric, Family Room
Interior area
- Total structure area: 4,020
- Total interior livable area: 3,060 sqft
Video & virtual tour
Property
Parking
- Total spaces: 2
- Parking features: Boat, Circular Driveway, Garage Door Opener, Oversized
- Attached garage spaces: 2
- Has uncovered spaces: Yes
- Details: Garage Dimensions: 18x24
Features
- Levels: Two
- Stories: 2
- Patio & porch: Covered, Front Porch, Other, Rear Porch
- Exterior features: Lighting, Private Mailbox
- Has view: Yes
- View description: Trees/Woods
Lot
- Size: 0.8 Acres
- Features: Landscaped, Oversized Lot
- Residential vegetation: Mature Landscaping, Oak Trees, Trees/Landscaped, Wooded
Details
- Parcel number: 0170040007
- Zoning: RSF1
- Special conditions: None
Construction
Type & style
- Home type: SingleFamily
- Property subtype: Single Family Residence
Materials
- Block, Stucco, Wood Frame
- Foundation: Slab
- Roof: Metal
Condition
- New construction: No
- Year built: 1979
Utilities & green energy
- Sewer: Septic Tank
- Water: Public
- Utilities for property: Cable Available, Electricity Connected, Water Connected
Community & HOA
Community
- Subdivision: BARNHILL ESTATES
HOA
- Has HOA: No
- Pet fee: $0 monthly
Location
- Region: Nokomis
Financial & listing details
- Price per square foot: $294/sqft
- Tax assessed value: $375,300
- Annual tax amount: $4,757
- Date on market: 4/7/2025
- Listing terms: Cash,Conventional
- Ownership: Fee Simple
- Total actual rent: 0
- Electric utility on property: Yes
- Road surface type: Paved, Asphalt