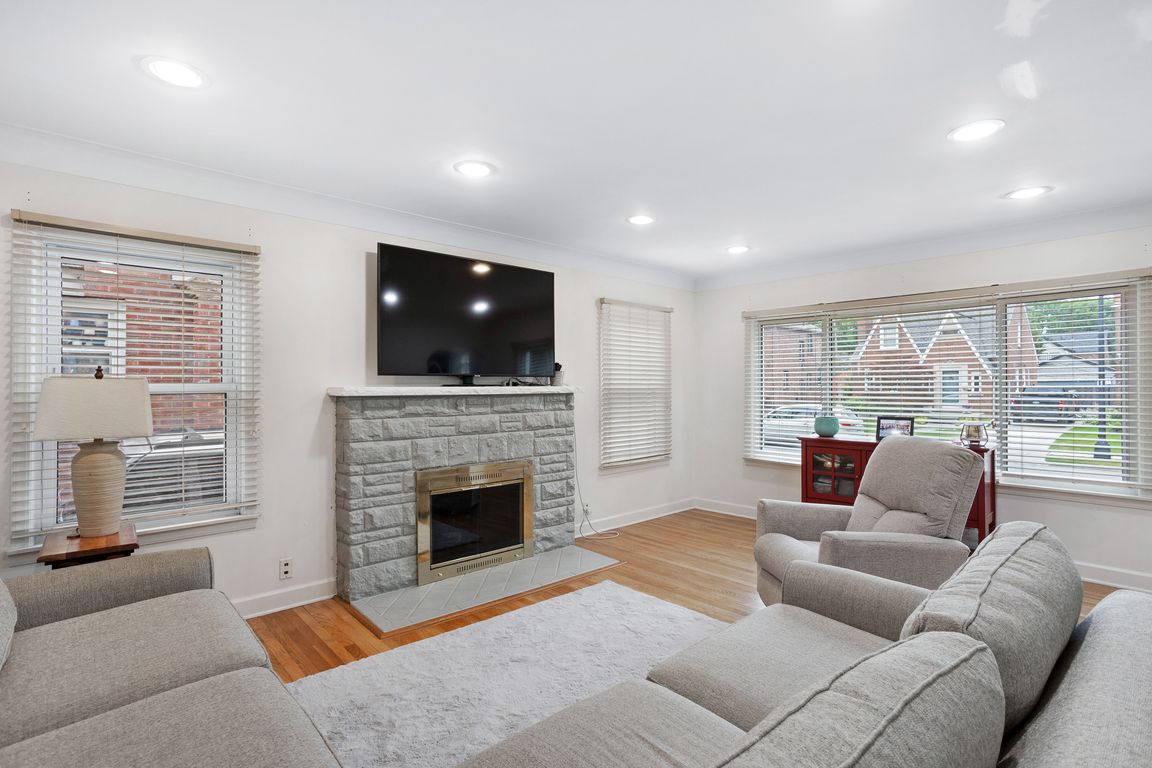
Pending
$399,000
3beds
2,563sqft
425 Madison St, Grosse Pointe Farms, MI 48236
3beds
2,563sqft
Single family residence
Built in 1948
6,098 sqft
1 Attached garage space
$156 price/sqft
What's special
Expansive primary suiteHardwood floorsLarge lotBright open floor planCozy natural fireplaceUpdated kitchenNewer bathrooms
Welcome to 425 Madison – a spacious and beautifully updated 3-bedroom, 2.5-bath bungalow in the heart of Grosse Pointe Farms. This home features hardwood floors, a cozy natural fireplace, and a bright, open floor plan. The updated kitchen boasts stainless steel appliances and flows seamlessly into the living area—perfect for entertaining. ...
- 33 days
- on Zillow |
- 1,037 |
- 38 |
Source: MiRealSource,MLS#: 50181131 Originating MLS: MiRealSource
Originating MLS: MiRealSource
Travel times
Kitchen
Living Room
Dining Room
Zillow last checked: 7 hours ago
Listing updated: July 28, 2025 at 05:22am
Listed by:
Jan Elizabet Ryndress 313-770-7201,
Sine & Monaghan LLC 313-884-7000
Source: MiRealSource,MLS#: 50181131 Originating MLS: MiRealSource
Originating MLS: MiRealSource
Facts & features
Interior
Bedrooms & bathrooms
- Bedrooms: 3
- Bathrooms: 3
- Full bathrooms: 2
- 1/2 bathrooms: 1
Rooms
- Room types: Breezeway, Entry, Bedroom, Living Room, Master Bedroom, Master Bathroom, Basement Lavatory, Bathroom, Second Flr Full Bathroom, Dining Room
Bedroom 1
- Features: Wood
- Level: Second
- Area: 195
- Dimensions: 15 x 13
Bedroom 2
- Features: Wood
- Level: First
- Area: 168
- Dimensions: 14 x 12
Bedroom 3
- Features: Wood
- Level: First
- Area: 168
- Dimensions: 14 x 12
Bathroom 1
- Features: Ceramic
- Level: First
Bathroom 2
- Features: Ceramic
- Level: Second
Kitchen
- Features: Wood
- Level: First
- Area: 260
- Dimensions: 20 x 13
Living room
- Features: Wood
- Level: First
- Area: 266
- Dimensions: 14 x 19
Office
- Level: Second
Heating
- Forced Air, Natural Gas
Cooling
- Ceiling Fan(s), Central Air
Appliances
- Included: Dishwasher, Dryer, Range/Oven, Refrigerator, Gas Water Heater
Features
- Flooring: Hardwood, Wood, Ceramic Tile
- Has basement: Yes
- Number of fireplaces: 1
- Fireplace features: Living Room
Interior area
- Total structure area: 2,871
- Total interior livable area: 2,563 sqft
- Finished area above ground: 1,763
- Finished area below ground: 800
Video & virtual tour
Property
Parking
- Total spaces: 1
- Parking features: Garage, Attached, Electric in Garage, Garage Door Opener
- Attached garage spaces: 1
Features
- Levels: One and One Half
- Stories: 1.5
- Patio & porch: Porch
- Exterior features: Street Lights
- Fencing: Fenced
- Frontage type: Road
- Frontage length: 60
Lot
- Size: 6,098.4 Square Feet
- Dimensions: 60 x 105
Details
- Additional structures: Shed(s)
- Parcel number: 38009010291002
- Zoning description: Residential
- Special conditions: Private
Construction
Type & style
- Home type: SingleFamily
- Architectural style: Bungalow
- Property subtype: Single Family Residence
Materials
- Brick
- Foundation: Basement
Condition
- New construction: No
- Year built: 1948
Utilities & green energy
- Sewer: Public At Street
- Water: Public
Community & HOA
Community
- Subdivision: Grosse Pte Farms Manor
HOA
- Has HOA: No
Location
- Region: Grosse Pointe Farms
Financial & listing details
- Price per square foot: $156/sqft
- Tax assessed value: $155,300
- Annual tax amount: $5,534
- Date on market: 7/9/2025
- Listing agreement: Exclusive Right To Sell
- Listing terms: Cash,Conventional,FHA,VA Loan