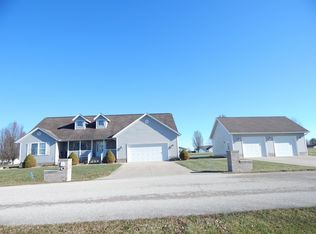One time showing. For comp purposes only. 4 Bedrooms, plus a nice size bonus room above the garage. Main level Master Ensuite. Completely updated! All new Master Bath with a new shower expanded with glass surround, soaker-tub, new double vanity, toilet, lighting and fixtures. Walk-in closet in the Master. New Carpet upstairs, in the Master and new vinyl plank in the main living room and dining area. The home has been freshly painted and light fixtures updated. Stainless steel appliances will all stay, including the washer and dryer. Great neighborhood. Close to Crane/Bloomington/Bedford.
This property is off market, which means it's not currently listed for sale or rent on Zillow. This may be different from what's available on other websites or public sources.

