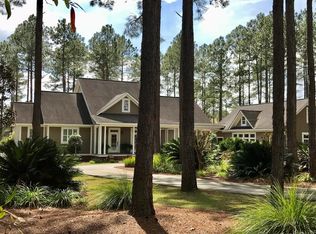GORGEOUS ALL BRICK HOME ON 1O ACRES...BEAUTIFUL HARDWOOD FLOORS THROUGHOUT...CUSTOM EVERYTHING!! CABINETS, BATHROOM VANITIES, COUNTERTOPS, WINDOWS AND DOORS, APPLIANCES, ETC....MAGNIFICENT POOL WITH WATERFALLS AND COVERED GRILLING AREA...PRIVATE LAKE WITH DOCK....SEPERATE APARTMENT ABOVE THE CARPORT....TWO HUGE STORGE/SHOPS AND WOOD WORKING SHOP...SO MUCH MORE!...ADDITIONAL 8.46 ACRES ADJOINING CAN BE PURCHASED AS WELL.
This property is off market, which means it's not currently listed for sale or rent on Zillow. This may be different from what's available on other websites or public sources.

