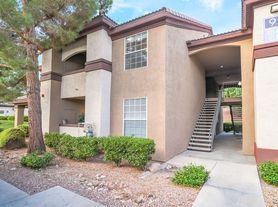Charming 3-Bed, 2-Bath Single-Story Home in Desirable Henderson No HOA! Welcome to this beautifully remodeled single-story home in the highly desirable Henderson area! Featuring 3 spacious bedrooms and 2 bathrooms, this charming property is move-in ready with fresh paint, modern finishes, and plenty of natural light. The upgraded kitchen boasts stainless steel appliances, granite countertops, and track lighting, while the open layout with tile flooring throughout makes for easy living and entertaining. Enjoy a large private backyard, perfect for family gatherings or relaxing evenings. Conveniently located near shopping, dining, and major freeways plus no HOA! Don't miss out apply today and make this Henderson gem your new home!
The data relating to real estate for sale on this web site comes in part from the INTERNET DATA EXCHANGE Program of the Greater Las Vegas Association of REALTORS MLS. Real estate listings held by brokerage firms other than this site owner are marked with the IDX logo.
Information is deemed reliable but not guaranteed.
Copyright 2022 of the Greater Las Vegas Association of REALTORS MLS. All rights reserved.
House for rent
$2,150/mo
425 Nancy Dr, Henderson, NV 89015
3beds
1,189sqft
Price may not include required fees and charges.
Singlefamily
Available now
Cats, dogs OK
Central air, electric, ceiling fan
In unit laundry
2 Garage spaces parking
-- Heating
What's special
Modern finishesLarge private backyardUpgraded kitchenPlenty of natural lightStainless steel appliancesTrack lightingOpen layout
- --
- on Zillow |
- --
- views |
- --
- saves |
Travel times
Looking to buy when your lease ends?
Consider a first-time homebuyer savings account designed to grow your down payment with up to a 6% match & 3.83% APY.
Facts & features
Interior
Bedrooms & bathrooms
- Bedrooms: 3
- Bathrooms: 2
- Full bathrooms: 2
Cooling
- Central Air, Electric, Ceiling Fan
Appliances
- Included: Dishwasher, Disposal, Dryer, Microwave, Range, Refrigerator, Washer
- Laundry: In Unit
Features
- Bedroom on Main Level, Ceiling Fan(s), Window Treatments
- Flooring: Tile
Interior area
- Total interior livable area: 1,189 sqft
Property
Parking
- Total spaces: 2
- Parking features: Garage, Private, Covered
- Has garage: Yes
- Details: Contact manager
Features
- Stories: 1
- Exterior features: Contact manager
Details
- Parcel number: 17824515012
Construction
Type & style
- Home type: SingleFamily
- Property subtype: SingleFamily
Condition
- Year built: 1994
Community & HOA
Location
- Region: Henderson
Financial & listing details
- Lease term: Contact For Details
Price history
| Date | Event | Price |
|---|---|---|
| 10/3/2025 | Listed for rent | $2,150$2/sqft |
Source: LVR #2723925 | ||
| 8/27/2025 | Sold | $369,664-1.4%$311/sqft |
Source: | ||
| 8/1/2025 | Pending sale | $375,000$315/sqft |
Source: | ||
| 7/18/2025 | Listed for sale | $375,000+244%$315/sqft |
Source: | ||
| 3/26/1998 | Sold | $109,000+19.1%$92/sqft |
Source: Public Record | ||
