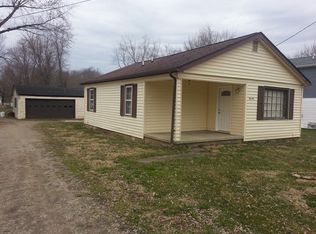Sold
$184,999
425 Patterson Rd, Columbus, IN 47203
2beds
840sqft
Residential, Single Family Residence
Built in 1954
0.67 Acres Lot
$186,200 Zestimate®
$220/sqft
$1,253 Estimated rent
Home value
$186,200
$166,000 - $209,000
$1,253/mo
Zestimate® history
Loading...
Owner options
Explore your selling options
What's special
The warm welcome of this appealing 2-bedroom, 1-bathroom Traditional home begins with curb appeal and continues throughout the house. Beneath a combination of sunlight and stylish fixtures, the neutral palette of the current finishings are a cinema screen for your interior design vision. In the updated kitchen, which brims with stylish functionality, culinary endeavors are a pleasure! The kitchen opens seamlessly onto the living room, deck, and backyard. Surfaces are in the classic island configuration, offering full-circle workspace. The primary bedroom, conveniently located on the main-floor, is newly updated, offering the luxury of tranquility as the days begin. The other bedroom is also ensuite and offers the convenience of ground floor accessibility. Beautiful new Luxury vinyl plank flooring throughout the entire home. The expansive yard gives the lot a recreational feel. Facing the rarely traveled street, a breezy porch greets you home, and is a nice spot for relaxing with beverages, perhaps while hosting friends. The deck is the perfect platform for the resident rockstar chef. The home is found on a quiet, low-traffic street lined with trees. Spectacular views of the large grass yard create a "staycation" feel. This lovely abode is a special Columbus opportunity.
Zillow last checked: 8 hours ago
Listing updated: January 31, 2026 at 11:42pm
Listing Provided by:
Jeff Finke 812-373-7653,
RE/MAX Real Estate Prof,
Nicholas Rosenberg,
RE/MAX Real Estate Prof
Bought with:
Mike Munoz
CENTURY 21 Scheetz
Source: MIBOR as distributed by MLS GRID,MLS#: 22041141
Facts & features
Interior
Bedrooms & bathrooms
- Bedrooms: 2
- Bathrooms: 1
- Full bathrooms: 1
- Main level bathrooms: 1
- Main level bedrooms: 2
Primary bedroom
- Level: Main
- Area: 120 Square Feet
- Dimensions: 10x12
Kitchen
- Level: Main
- Area: 168 Square Feet
- Dimensions: 12x14
Living room
- Level: Main
- Area: 280 Square Feet
- Dimensions: 20x14
Heating
- Electric, Forced Air
Cooling
- Central Air
Appliances
- Included: Dishwasher, Dryer, Electric Water Heater, Electric Oven, Refrigerator, Washer
- Laundry: Main Level
Features
- Attic Access, Breakfast Bar, Kitchen Island, High Speed Internet, Eat-in Kitchen, Smart Thermostat
- Has basement: No
- Attic: Access Only
Interior area
- Total structure area: 840
- Total interior livable area: 840 sqft
Property
Parking
- Total spaces: 1
- Parking features: Detached, Gravel, Garage Door Opener
- Garage spaces: 1
- Details: Garage Parking Other(Guest Street Parking)
Features
- Levels: One
- Stories: 1
- Patio & porch: Deck
- Exterior features: Lighting
- Fencing: Fenced,Partial
Lot
- Size: 0.67 Acres
- Features: Mature Trees
Details
- Parcel number: 039627210003800001
- Special conditions: Broker Owned
- Horse amenities: None
Construction
Type & style
- Home type: SingleFamily
- Architectural style: Bungalow,Traditional
- Property subtype: Residential, Single Family Residence
Materials
- Vinyl Siding
- Foundation: Block
Condition
- Updated/Remodeled
- New construction: No
- Year built: 1954
Utilities & green energy
- Electric: 200+ Amp Service
- Water: Public
Community & neighborhood
Location
- Region: Columbus
- Subdivision: Jewell Village
Price history
| Date | Event | Price |
|---|---|---|
| 7/31/2025 | Sold | $184,999+2.8%$220/sqft |
Source: | ||
| 7/1/2025 | Pending sale | $179,999$214/sqft |
Source: | ||
| 6/12/2025 | Listed for sale | $179,999$214/sqft |
Source: | ||
| 5/29/2025 | Pending sale | $179,999$214/sqft |
Source: | ||
| 5/27/2025 | Listed for sale | $179,999$214/sqft |
Source: | ||
Public tax history
| Year | Property taxes | Tax assessment |
|---|---|---|
| 2024 | $1,177 +32.7% | $70,100 -7.6% |
| 2023 | $887 +1.9% | $75,900 +33.4% |
| 2022 | $871 +40.6% | $56,900 +4% |
Find assessor info on the county website
Neighborhood: 47203
Nearby schools
GreatSchools rating
- 4/10Clifty Creek Elementary SchoolGrades: PK-6Distance: 1.1 mi
- 5/10Northside Middle SchoolGrades: 7-8Distance: 3.8 mi
- 6/10Columbus East High SchoolGrades: 9-12Distance: 2 mi
Schools provided by the listing agent
- Elementary: Clifty Creek Elementary School
- Middle: Northside Middle School
- High: Columbus East High School
Source: MIBOR as distributed by MLS GRID. This data may not be complete. We recommend contacting the local school district to confirm school assignments for this home.
Get pre-qualified for a loan
At Zillow Home Loans, we can pre-qualify you in as little as 5 minutes with no impact to your credit score.An equal housing lender. NMLS #10287.
Sell for more on Zillow
Get a Zillow Showcase℠ listing at no additional cost and you could sell for .
$186,200
2% more+$3,724
With Zillow Showcase(estimated)$189,924
