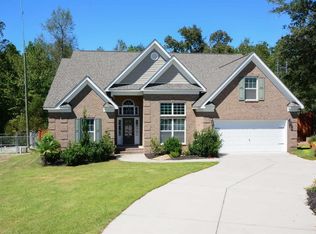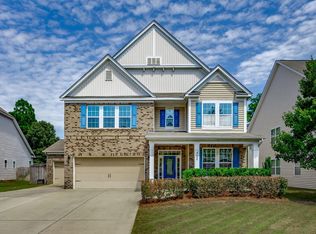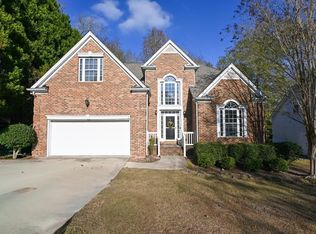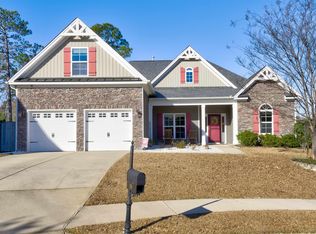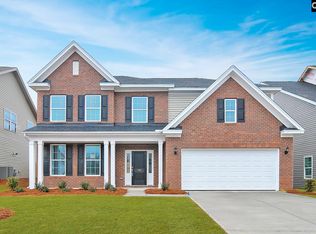Back on the market with a reduced price for a quick sale - buyer got cold feet on the contract closing date. Repairs and inspections completed, and copies of inspections are available. This stunning all-brick home is convenient to I-20 and close to Lexington High & Country Club of Lexington offers nearly 4,200 sq. ft. with 5 bedrooms and 3 full bathrooms. The main level features hardwood floors, high ceilings, and oversized rooms throughout. The open concept living area includes a cozy fireplace and flows seamlessly into the kitchen and dining area. The kitchen boasts antique white cabinets, granite countertops with bar seating, and updated appliances, including a new microwave and dishwasher. A formal dining room provides ideal spaces for family dinners and has a butler’s pantry separating it from the kitchen. A large pantry/laundry room and guest bedroom with a full bath complete the main floor. Upstairs, a show-stopping media room offers the perfect spot for movie nights with friends and family. The massive primary suite features a sitting area, walk-in closet, double vanity, garden tub, and separate shower. The three additional bedrooms each include walk-in closets, and one serves as a “princess suite” with a charming sparkling chandelier. Enjoy outdoor living with exceptional privacy with a fenced backyard with trees behind and open space to the right. The shed does not convey. Additional updates include new carpet, newer HVAC, a belt-driven garage door opener, and a tankless water heater for efficiency and comfort. This home truly has it all — space, style, and a prime Lexington location! Disclaimer: CMLS has not reviewed and, therefore, does not endorse vendors who may appear in listings.
For sale
Price cut: $5.1K (12/18)
$459,900
425 Pisgah Flats Ct, Lexington, SC 29072
5beds
4,170sqft
Est.:
Single Family Residence
Built in 2013
0.27 Acres Lot
$459,700 Zestimate®
$110/sqft
$21/mo HOA
What's special
Cozy fireplaceGarden tubAll-brick homeNewer hvacBelt-driven garage door openerNew carpetTankless water heater
- 46 days |
- 1,280 |
- 91 |
Zillow last checked: 8 hours ago
Listing updated: December 18, 2025 at 08:30am
Listed by:
Brandon M Hoffman,
Keller Williams Realty
Source: Consolidated MLS,MLS#: 621204
Tour with a local agent
Facts & features
Interior
Bedrooms & bathrooms
- Bedrooms: 5
- Bathrooms: 3
- Full bathrooms: 3
- Main level bathrooms: 1
Primary bedroom
- Features: Double Vanity, Tub-Garden, Bath-Private, Separate Shower, Sitting Room, Walk-In Closet(s), Vaulted Ceiling(s), Ceiling Fan(s), Separate Water Closet
- Level: Second
Bedroom 2
- Features: Cathedral Ceiling(s), Bath-Shared, Walk-In Closet(s), Tub-Shower
- Level: Second
Bedroom 3
- Features: Bath-Shared, Walk-In Closet(s), High Ceilings, Tray Ceiling(s), Closet-Private
- Level: Second
Bedroom 4
- Features: Bath-Shared, Walk-In Closet(s), Vaulted Ceiling(s)
- Level: Second
Bedroom 5
- Features: Bath-Shared, Walk-In Closet(s), High Ceilings
- Level: Main
Dining room
- Features: Area, Bay Window, Floors-Hardwood, Molding, High Ceilings, Butlers Pantry
- Level: Main
Great room
- Level: Main
Kitchen
- Features: Bar, Bay Window, Eat-in Kitchen, Floors-Hardwood, Pantry, Granite Counters, Cabinets-Stained, Backsplash-Tiled, Recessed Lighting
- Level: Main
Living room
- Features: Bay Window, Floors-Hardwood, Molding, High Ceilings
- Level: Main
Heating
- Central, Gas 1st Lvl, Gas 2nd Lvl
Cooling
- Central Air, Multi Units
Appliances
- Included: Gas Range, Self Clean, Dishwasher, Disposal, Microwave Above Stove, Tankless Water Heater
- Laundry: Main Level
Features
- Ceiling Fan(s)
- Flooring: Hardwood, Luxury Vinyl
- Has basement: No
- Attic: Storage,Pull Down Stairs,Attic Access
- Number of fireplaces: 1
- Fireplace features: Gas Log-Natural
Interior area
- Total structure area: 4,170
- Total interior livable area: 4,170 sqft
Property
Parking
- Total spaces: 2
- Parking features: Garage Door Opener
- Attached garage spaces: 2
Features
- Stories: 2
- Patio & porch: Patio
- Fencing: Rear Only Wood
Lot
- Size: 0.27 Acres
- Dimensions: 11761
- Features: Cul-De-Sac
Details
- Additional structures: Shed(s)
- Parcel number: 00531301019
Construction
Type & style
- Home type: SingleFamily
- Architectural style: Traditional
- Property subtype: Single Family Residence
Materials
- Brick-All Sides-AbvFound
- Foundation: Slab
Condition
- New construction: No
- Year built: 2013
Utilities & green energy
- Sewer: Public Sewer
- Water: Public
- Utilities for property: Electricity Connected
Community & HOA
Community
- Security: Smoke Detector(s)
- Subdivision: PISGAH FLATS
HOA
- Has HOA: Yes
- Services included: Common Area Maintenance, Street Light Maintenance
- HOA fee: $250 annually
Location
- Region: Lexington
Financial & listing details
- Price per square foot: $110/sqft
- Tax assessed value: $317,337
- Annual tax amount: $1,814
- Date on market: 11/7/2025
- Listing agreement: Exclusive Right To Sell
- Road surface type: Paved
Estimated market value
$459,700
$437,000 - $483,000
$2,946/mo
Price history
Price history
| Date | Event | Price |
|---|---|---|
| 12/18/2025 | Price change | $459,900-1.1%$110/sqft |
Source: | ||
| 12/8/2025 | Price change | $465,000-2.1%$112/sqft |
Source: | ||
| 11/11/2025 | Pending sale | $475,000$114/sqft |
Source: | ||
| 11/7/2025 | Listed for sale | $475,000+5.3%$114/sqft |
Source: | ||
| 10/27/2025 | Listing removed | $451,000$108/sqft |
Source: | ||
Public tax history
Public tax history
| Year | Property taxes | Tax assessment |
|---|---|---|
| 2023 | $1,814 -4% | $12,693 |
| 2022 | $1,889 +1.5% | $12,693 |
| 2021 | $1,862 | $12,693 +6% |
Find assessor info on the county website
BuyAbility℠ payment
Est. payment
$2,549/mo
Principal & interest
$2191
Property taxes
$176
Other costs
$182
Climate risks
Neighborhood: 29072
Nearby schools
GreatSchools rating
- 5/10Pleasant Hill Elementary SchoolGrades: PK-5Distance: 0.6 mi
- 8/10Pleasant Hill Middle SchoolGrades: 6-8Distance: 0.7 mi
- 9/10Lexington High SchoolGrades: 9-12Distance: 1 mi
Schools provided by the listing agent
- Elementary: Pleasant Hill
- Middle: Pleasant Hill
- High: Lexington
- District: Lexington One
Source: Consolidated MLS. This data may not be complete. We recommend contacting the local school district to confirm school assignments for this home.
- Loading
- Loading
