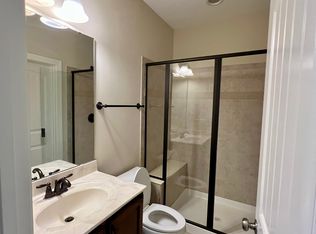Sold for $865,000
$865,000
425 Rams Loop, Cary, NC 27519
4beds
3,081sqft
Single Family Residence, Residential
Built in 2010
9,147.6 Square Feet Lot
$856,000 Zestimate®
$281/sqft
$3,078 Estimated rent
Home value
$856,000
$813,000 - $899,000
$3,078/mo
Zestimate® history
Loading...
Owner options
Explore your selling options
What's special
Experience the epitome of living in this stunning home in the well established Greystone community! Situated on a premium "cul-de-sac like" lot, this home offers panorama views overlooking a beautiful neighborhood pond with water fountain, while the backyard is enveloped in the serenity of majestic hardwoods and a tranquil small pond. open floor plan adorned with gleaming hardwood floors throughout, elegant two-story family room and a chef's dream kitchen, complete with an abundance of cabinets, sleek granite countertops, high-end SS appliances, and a convenient walk-in pantry. Spacious owner's suite on the second floor with a spa like bathroom and walk in closet with built ins. The second floor also features three additional well-appointed bedrooms and a full bath. Additional bonus room in the lower level with a full bathroom that can also be used as a bedroom. Enjoy the private screened porch overlooking views of the fenced-in flat backyard, harmoniously blending with the natural beauty of the surrounding woods and pond. Community pool, walking trails and playground. Close to shopping, restaurants, RTP and 540.
Zillow last checked: 8 hours ago
Listing updated: October 27, 2025 at 11:31pm
Listed by:
Naama Shaked 919-670-6380,
Berkshire Hathaway HomeService
Bought with:
Michelle Yuan, 285536
Universal Realty
Source: Doorify MLS,MLS#: 2524843
Facts & features
Interior
Bedrooms & bathrooms
- Bedrooms: 4
- Bathrooms: 4
- Full bathrooms: 3
- 1/2 bathrooms: 1
Heating
- Forced Air, Natural Gas
Cooling
- Central Air
Appliances
- Included: Dishwasher, Gas Range, Gas Water Heater, Microwave
- Laundry: Laundry Room, Main Level
Features
- Ceiling Fan(s), Entrance Foyer, Granite Counters, High Ceilings, Pantry, Shower Only, Smooth Ceilings, Soaking Tub, Storage, Vaulted Ceiling(s), Walk-In Closet(s), Walk-In Shower
- Flooring: Hardwood, Tile, Vinyl
- Basement: Crawl Space
- Number of fireplaces: 1
- Fireplace features: Gas, Gas Log
Interior area
- Total structure area: 3,081
- Total interior livable area: 3,081 sqft
- Finished area above ground: 3,081
- Finished area below ground: 0
Property
Parking
- Total spaces: 2
- Parking features: Attached, Garage, Garage Door Opener
- Attached garage spaces: 2
Features
- Levels: Multi/Split, Three Or More, Tri-Level, Two
- Patio & porch: Covered, Porch, Screened
- Exterior features: Fenced Yard, Rain Gutters
- Pool features: Community
- Has view: Yes
Lot
- Size: 9,147 sqft
- Dimensions: 57 x 115 x 23 x 75 x 10 x 103
- Features: Landscaped
Details
- Parcel number: 0724784317
Construction
Type & style
- Home type: SingleFamily
- Architectural style: Traditional, Transitional
- Property subtype: Single Family Residence, Residential
Materials
- Fiber Cement, Stone
Condition
- New construction: No
- Year built: 2010
Utilities & green energy
- Sewer: Public Sewer
- Water: Public
Community & neighborhood
Community
- Community features: Playground, Pool
Location
- Region: Cary
- Subdivision: Greystone
HOA & financial
HOA
- Has HOA: Yes
- HOA fee: $83 monthly
- Amenities included: Clubhouse, Pool, Trail(s)
Price history
| Date | Event | Price |
|---|---|---|
| 10/18/2023 | Sold | $865,000+4.8%$281/sqft |
Source: | ||
| 10/4/2023 | Contingent | $825,000$268/sqft |
Source: | ||
| 8/9/2023 | Pending sale | $825,000$268/sqft |
Source: | ||
| 8/9/2023 | Contingent | $825,000$268/sqft |
Source: | ||
| 8/4/2023 | Listed for sale | $825,000+73.3%$268/sqft |
Source: | ||
Public tax history
| Year | Property taxes | Tax assessment |
|---|---|---|
| 2025 | $6,645 +2.2% | $772,951 |
| 2024 | $6,501 +36.2% | $772,951 +63% |
| 2023 | $4,772 +3.9% | $474,294 |
Find assessor info on the county website
Neighborhood: Greystone
Nearby schools
GreatSchools rating
- 10/10Mills Park ElementaryGrades: PK-5Distance: 0.7 mi
- 10/10Mills Park Middle SchoolGrades: 6-8Distance: 0.8 mi
- 10/10Green Level High SchoolGrades: 9-12Distance: 2.3 mi
Schools provided by the listing agent
- Elementary: Wake - Mills Park
- Middle: Wake - Mills Park
- High: Wake - Green Level
Source: Doorify MLS. This data may not be complete. We recommend contacting the local school district to confirm school assignments for this home.
Get a cash offer in 3 minutes
Find out how much your home could sell for in as little as 3 minutes with a no-obligation cash offer.
Estimated market value$856,000
Get a cash offer in 3 minutes
Find out how much your home could sell for in as little as 3 minutes with a no-obligation cash offer.
Estimated market value
$856,000
