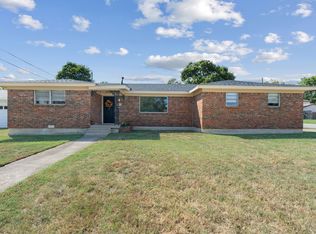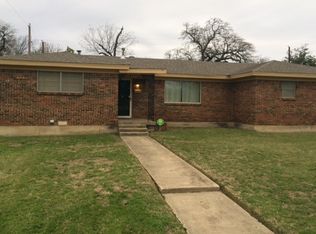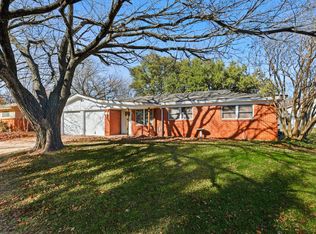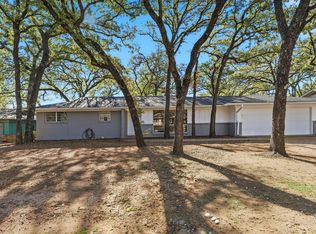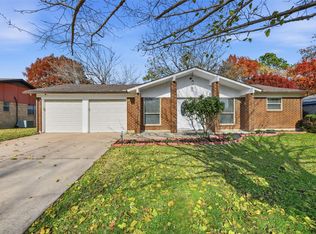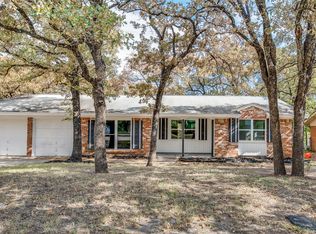Back on the Market. At No Fault of the Seller! Buyer backed out last minute! Motivated Seller!
Welcome home to this beautifully updated 3-bedroom, 2-bathroom property featuring a bonus room perfect for a home office, playroom, or guest space. The bonus room includes a doggie door that leads to a fully fenced backyard, ideal for pets and outdoor living.
The home offers a spacious two-car attached garage plus a detached man cave or workshop already wired for power, providing plenty of space for hobbies, projects, or extra storage.
Inside, you’ll find a fully remodeled interior, a brand-new HVAC system, and a new roof on the bonus room. The main house roof is just six years old and in excellent condition. For extra peace of mind, the seller is also including a home warranty for the new owner.
Located in an A+ school district, this home checks every box for comfort, convenience, and long-term value. Don’t miss your chance, schedule your showing today!
Pending
Price cut: $5K (11/12)
$284,900
425 Ridgecrest Dr, Hurst, TX 76053
3beds
1,511sqft
Est.:
Single Family Residence
Built in 1959
9,496.08 Square Feet Lot
$279,600 Zestimate®
$189/sqft
$-- HOA
What's special
Fresh modern feelLarge backyardBuilt-in rock climbing wallSpacious bonus roomThoughtfully designed living space
- 272 days |
- 409 |
- 23 |
Zillow last checked: 8 hours ago
Listing updated: December 30, 2025 at 07:36pm
Listed by:
Reginald Wilson 0520248 817-577-9000,
The Michael Group Real Estate 817-577-9000
Source: NTREIS,MLS#: 20900937
Facts & features
Interior
Bedrooms & bathrooms
- Bedrooms: 3
- Bathrooms: 2
- Full bathrooms: 2
Primary bedroom
- Features: Ceiling Fan(s)
- Level: First
- Dimensions: 13 x 15
Living room
- Features: Ceiling Fan(s)
- Level: First
- Dimensions: 18 x 15
Living room
- Features: Ceiling Fan(s)
- Level: First
- Dimensions: 12 x 13
Heating
- Central
Cooling
- Attic Fan, Central Air
Appliances
- Included: Dishwasher, Disposal, Gas Oven, Gas Range, Gas Water Heater, Microwave, Vented Exhaust Fan
Features
- High Speed Internet, Cable TV, Wired for Sound
- Flooring: Carpet, Luxury Vinyl Plank
- Has basement: No
- Has fireplace: No
Interior area
- Total interior livable area: 1,511 sqft
Video & virtual tour
Property
Parking
- Total spaces: 2
- Parking features: Additional Parking, Garage
- Attached garage spaces: 2
Features
- Levels: One
- Stories: 1
- Patio & porch: Covered
- Pool features: None
- Fencing: Fenced,Wood
Lot
- Size: 9,496.08 Square Feet
- Features: Back Yard, Lawn
Details
- Parcel number: 01396293
Construction
Type & style
- Home type: SingleFamily
- Architectural style: Traditional,Detached
- Property subtype: Single Family Residence
Materials
- Brick
- Foundation: Slab
- Roof: Composition
Condition
- Year built: 1959
Utilities & green energy
- Sewer: Public Sewer
- Water: Public
- Utilities for property: Natural Gas Available, Phone Available, Sewer Available, Separate Meters, Underground Utilities, Water Available, Cable Available
Community & HOA
Community
- Features: Sidewalks
- Security: Carbon Monoxide Detector(s)
- Subdivision: Hurst Park West Sub
HOA
- Has HOA: No
Location
- Region: Hurst
Financial & listing details
- Price per square foot: $189/sqft
- Tax assessed value: $265,754
- Annual tax amount: $5,428
- Date on market: 4/11/2025
- Cumulative days on market: 246 days
- Listing terms: Cash,FHA,VA Loan
Estimated market value
$279,600
$266,000 - $294,000
$1,920/mo
Price history
Price history
| Date | Event | Price |
|---|---|---|
| 12/31/2025 | Pending sale | $284,900$189/sqft |
Source: NTREIS #20900937 Report a problem | ||
| 12/20/2025 | Contingent | $284,900$189/sqft |
Source: NTREIS #20900937 Report a problem | ||
| 11/12/2025 | Price change | $284,900-1.7%$189/sqft |
Source: NTREIS #20900937 Report a problem | ||
| 10/27/2025 | Pending sale | $289,900$192/sqft |
Source: NTREIS #20900937 Report a problem | ||
| 10/18/2025 | Contingent | $289,900$192/sqft |
Source: NTREIS #20900937 Report a problem | ||
Public tax history
Public tax history
| Year | Property taxes | Tax assessment |
|---|---|---|
| 2024 | $5,428 +1% | $265,754 -1% |
| 2023 | $5,375 +4.3% | $268,308 +19.8% |
| 2022 | $5,156 +8.1% | $223,935 +11.3% |
Find assessor info on the county website
BuyAbility℠ payment
Est. payment
$1,890/mo
Principal & interest
$1386
Property taxes
$404
Home insurance
$100
Climate risks
Neighborhood: Hurst Park
Nearby schools
GreatSchools rating
- 6/10Trinity Lakes Elementary SchoolGrades: PK-6Distance: 1.5 mi
- 7/10Hurst Junior High SchoolGrades: 7-9Distance: 0.6 mi
- 8/10Bell High SchoolGrades: 10-12Distance: 2.3 mi
Schools provided by the listing agent
- Elementary: Trinity Lakes
- High: Bell
- District: Hurst-Euless-Bedford ISD
Source: NTREIS. This data may not be complete. We recommend contacting the local school district to confirm school assignments for this home.
- Loading
